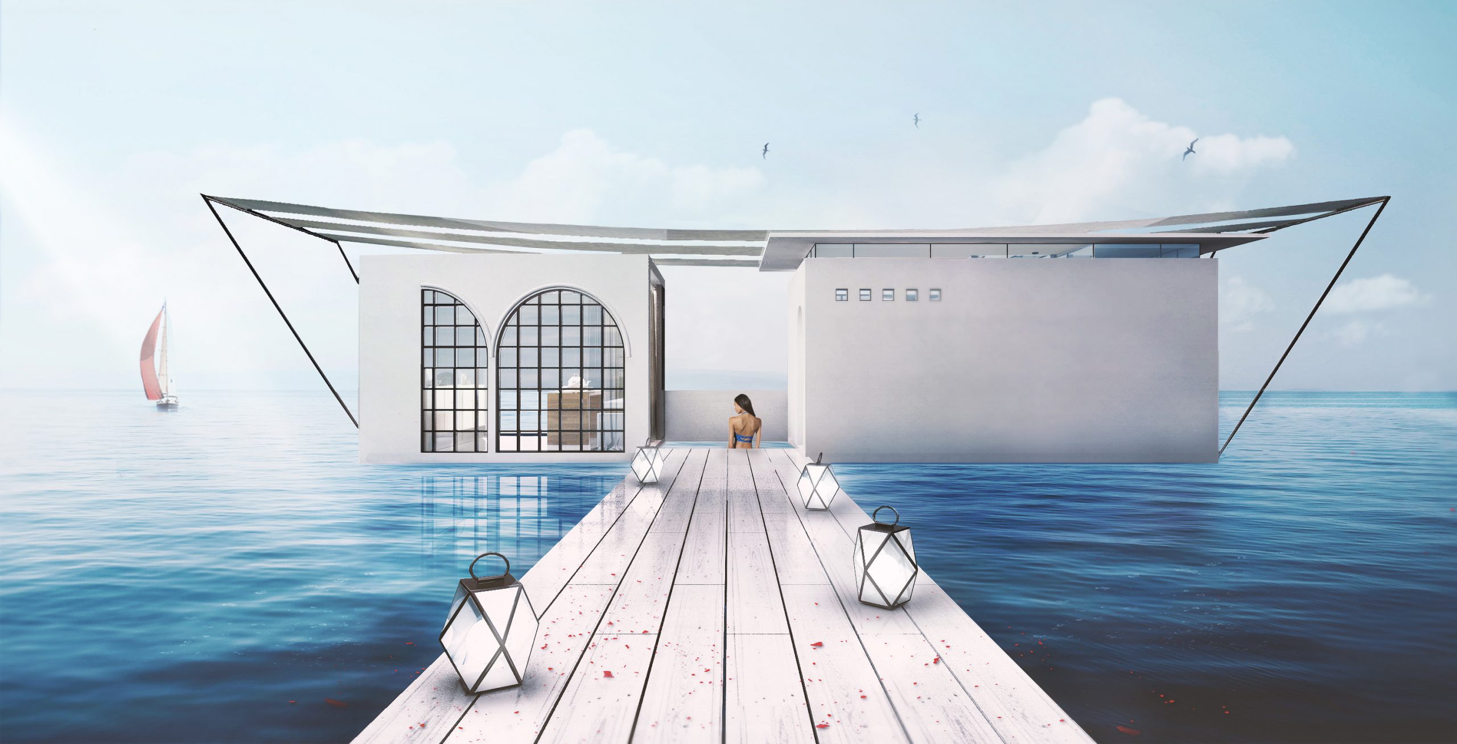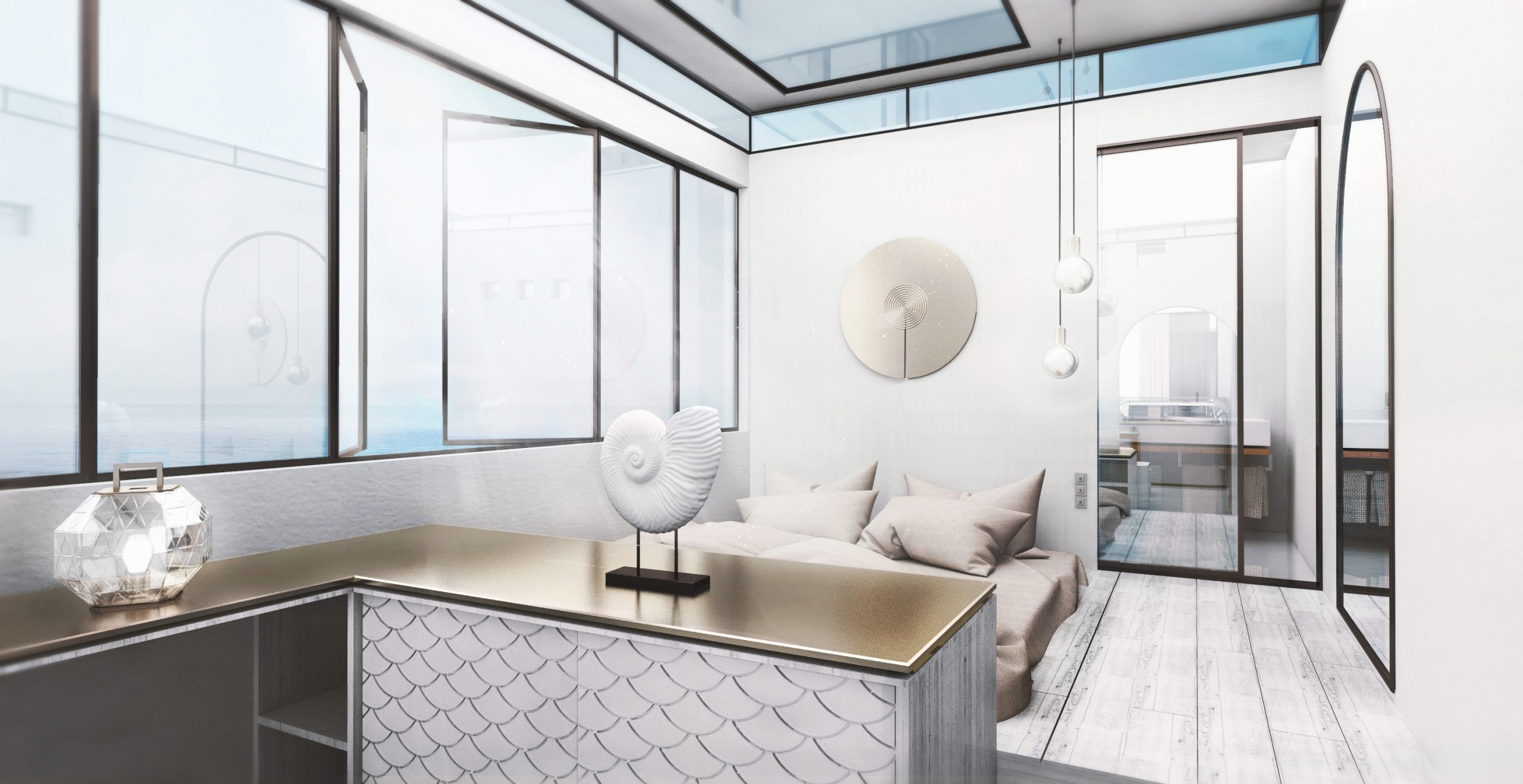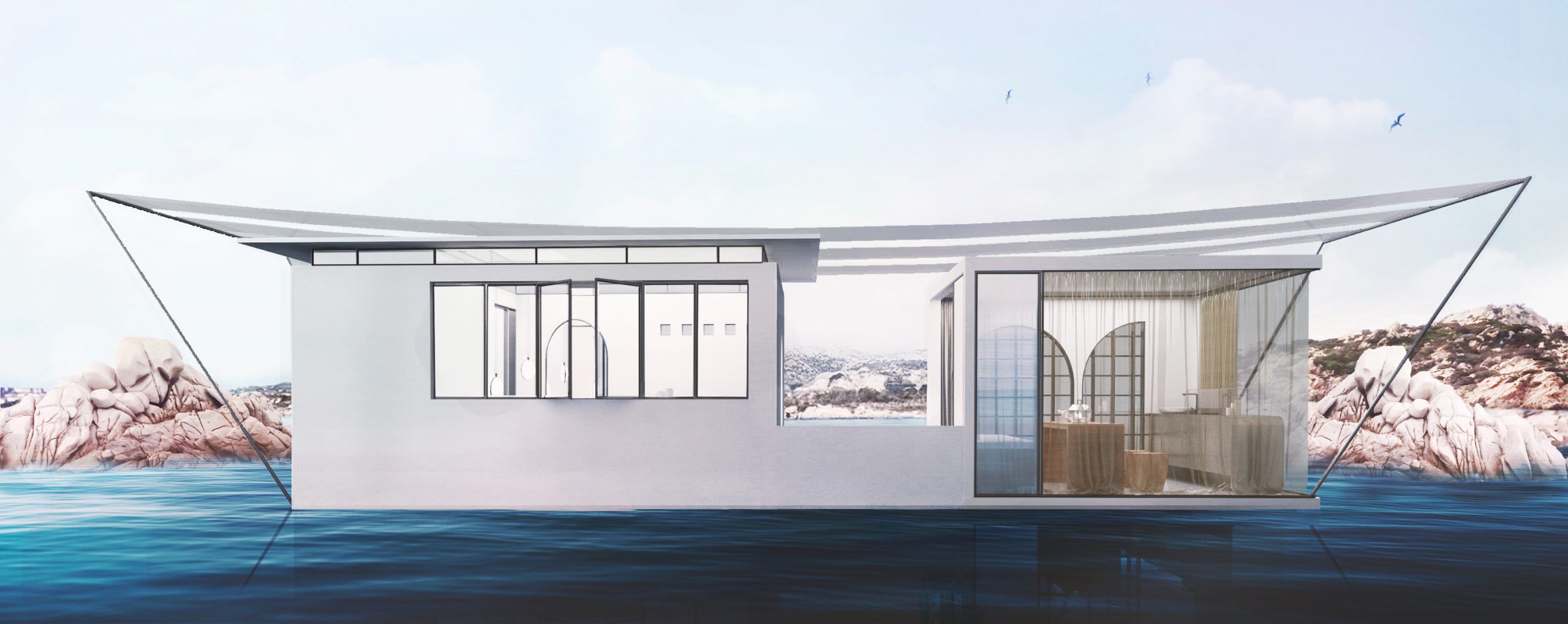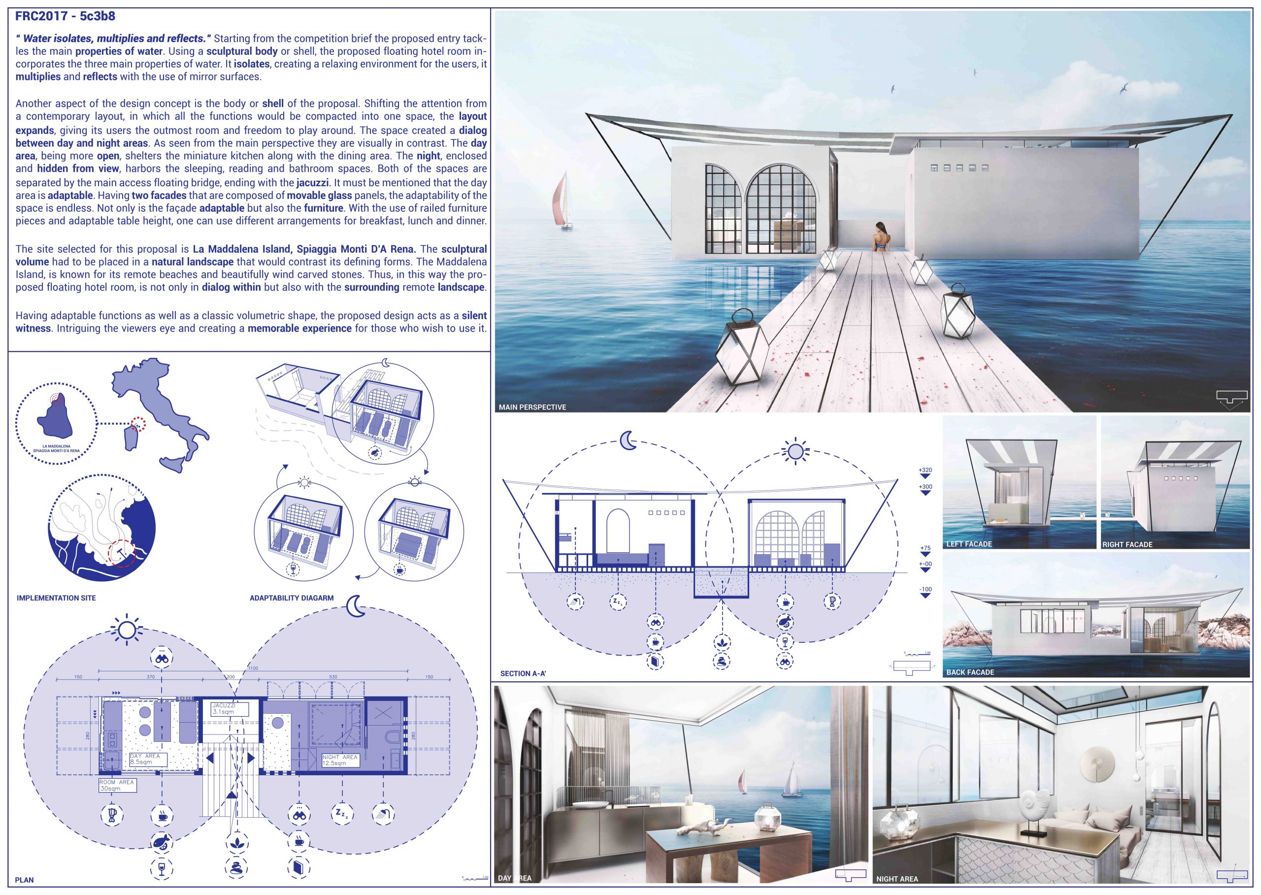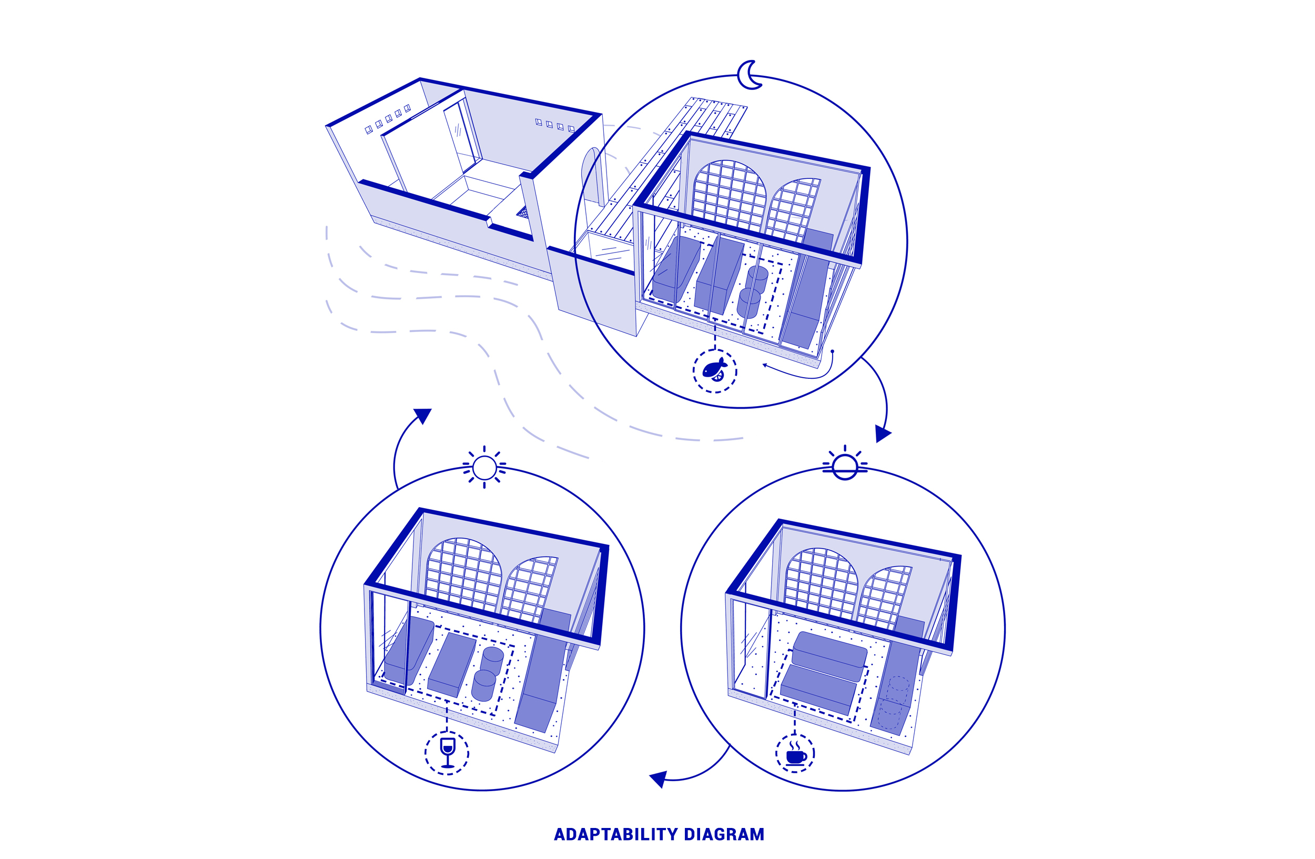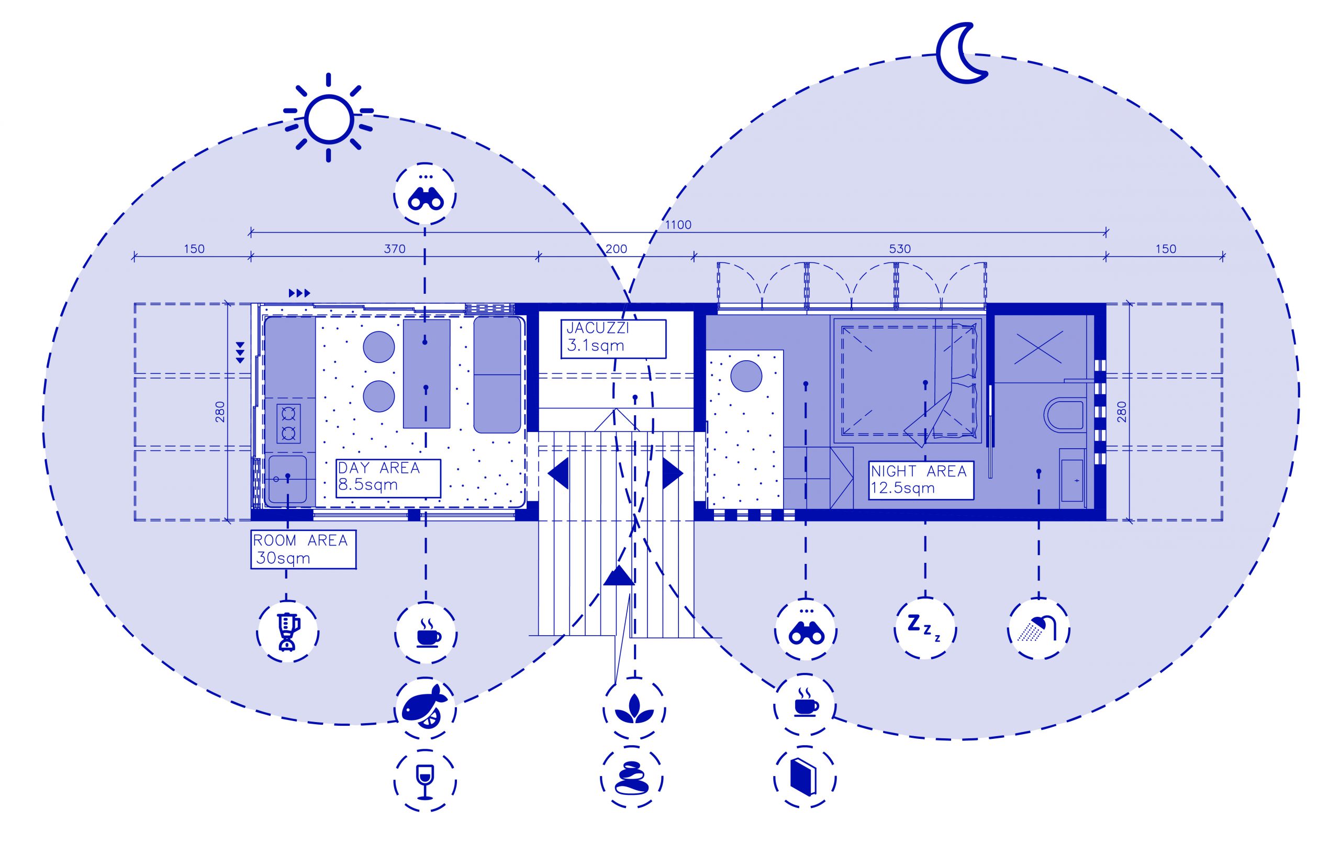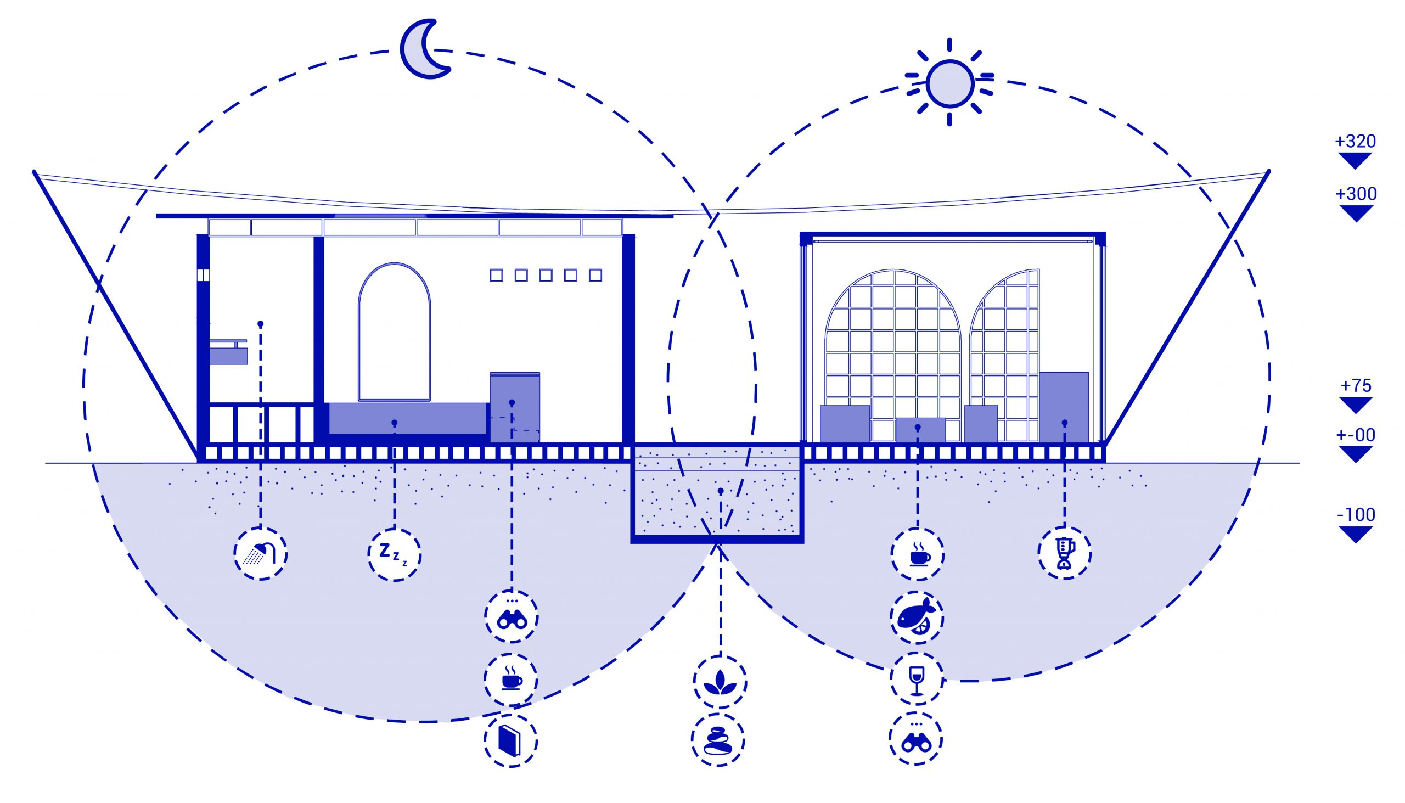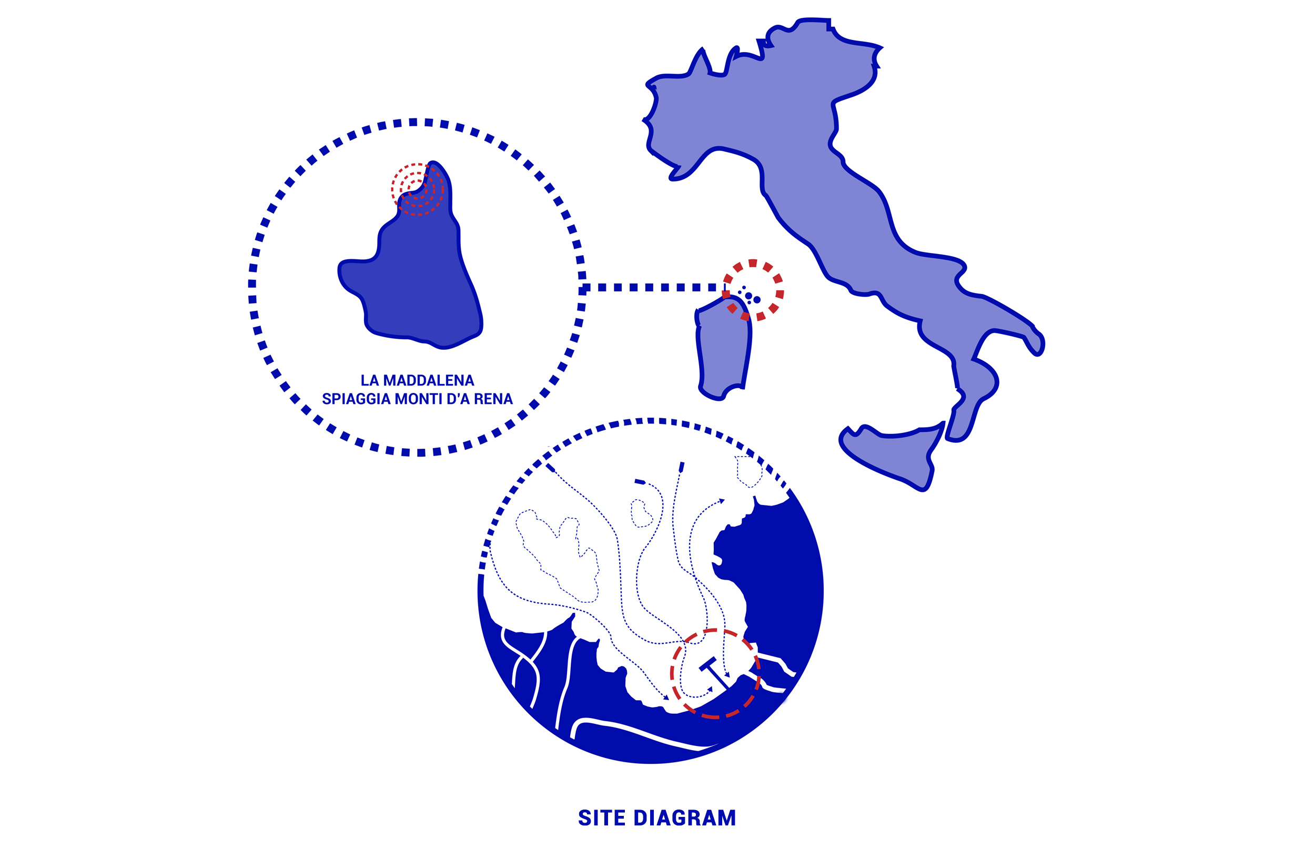“…Water isolates, multiplies and reflects…”
Starting from the competition brief, the proposed entry tackles the main properties of water. Using a sculptural body or shell, the proposed floating hotel room incorporates the three main properties of water. It isolates, creating a relaxing environment for the users, it multiplies and reflects with the use of mirror surfaces. Another aspect of the design concept is the body or shell of the proposal. Shifting the attention from a contemporary layout, in which all the functions would be compacted into one space, the layout expands, giving its users the utmost room and freedom to play around. The space created a dialog between day and night areas. As seen from the main perspective they are visually in contrast. The day area, being more open, shelters the miniature kitchen along with the dining area. The night, enclosed and hidden from view, harbors the sleeping, reading and bathroom spaces. Both of the spaces are separated by the main access floating bridge, ending with the jacuzzi. It must be mentioned that the day area is adaptable. Having two facades that are composed of movable glass panels, the adaptability of the space is endless. Not only is the facade adaptable but also the furniture. With the use of railed furniture pieces and adaptable table height, one can use different arrangements for breakfast, lunch and dinner. The site selected for this proposal is La Maddalena Island, Spiaggia Monti D’A Rena. The sculptural volume had to be placed in a natural landscape that would contrast its defining forms. The Maddalena Island, is known for its remote beaches and beautifully wind carved stones. Thus, in this way the proposed floating hotel room, is not only in dialog within but also with the surrounding remote landscape. Having adaptable functions as well as a classic volumetric shape, the proposed design acts as a silent witness. Intriguing the viewers eye and creating a memorable experience for those who wish to use it.


