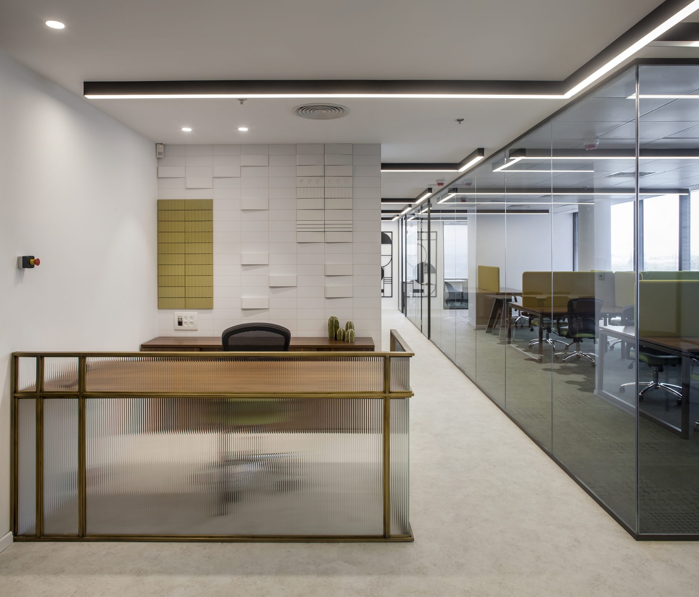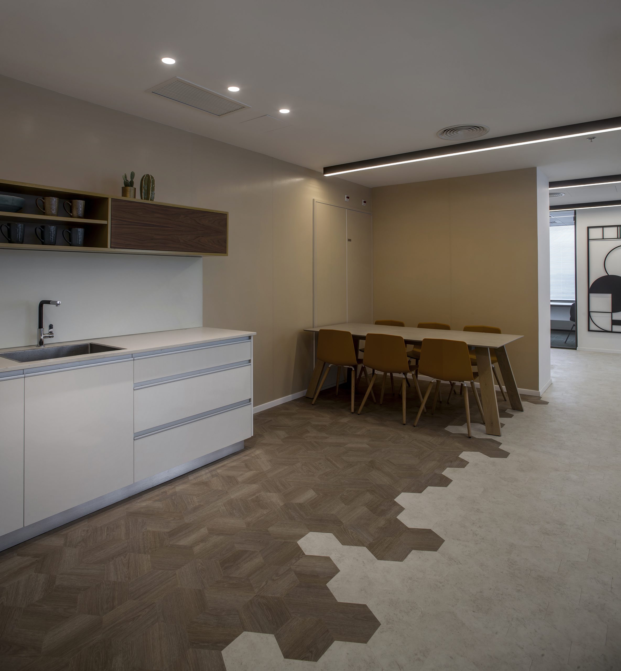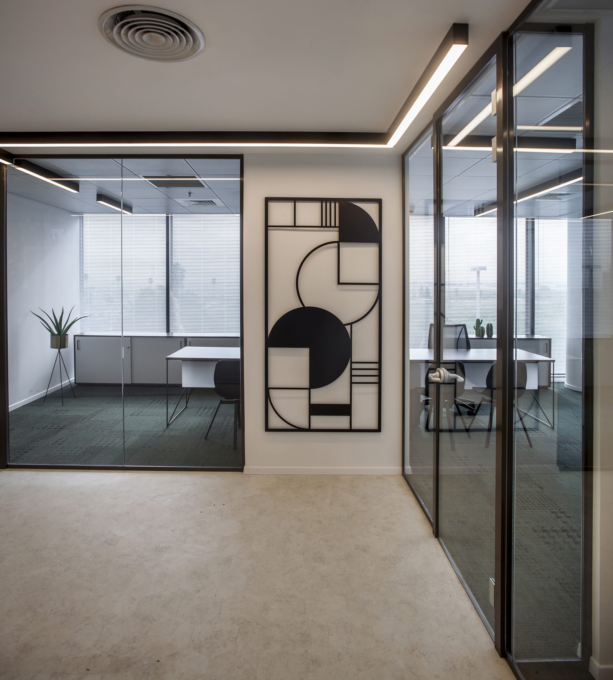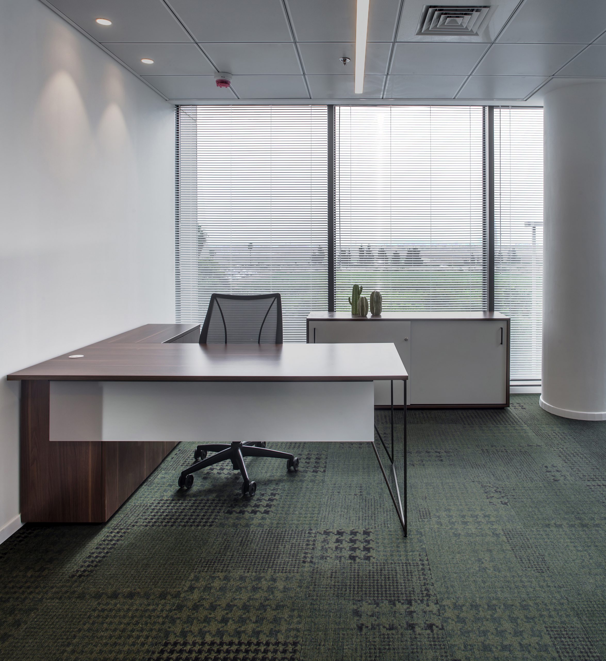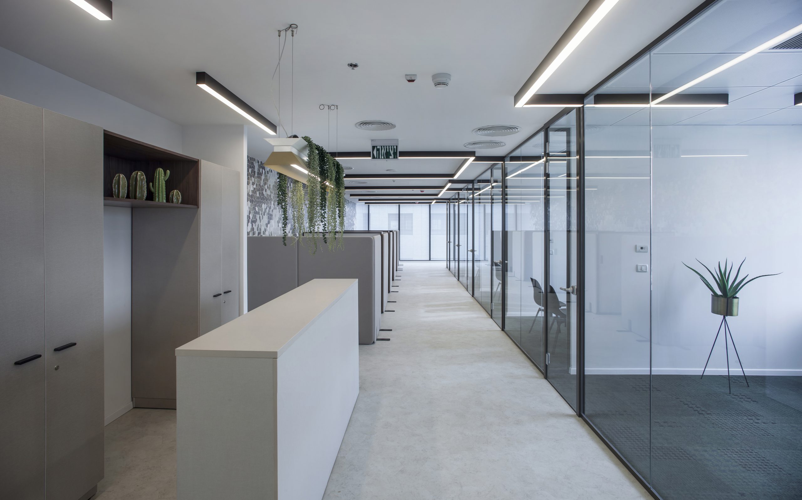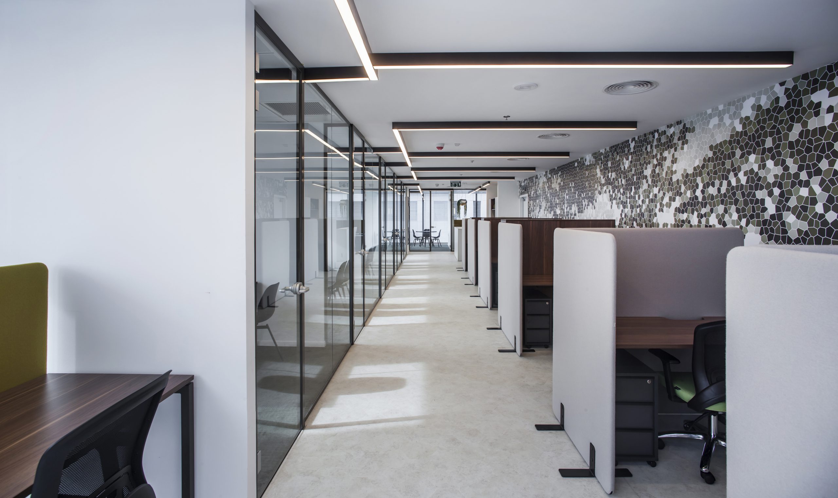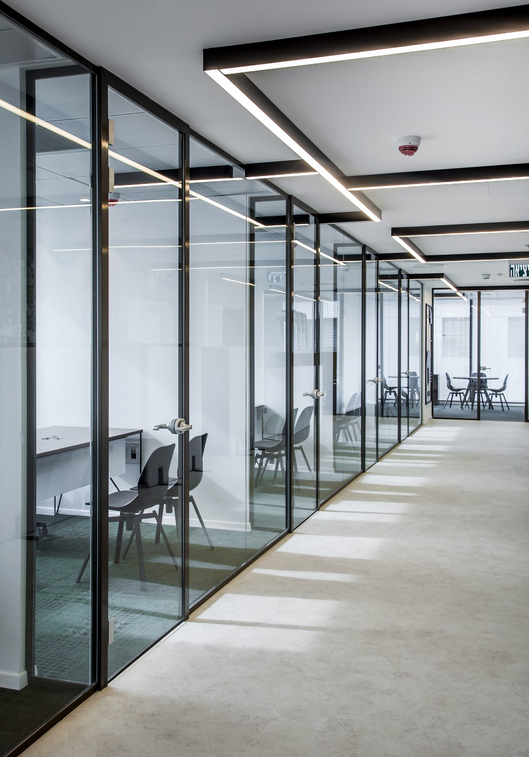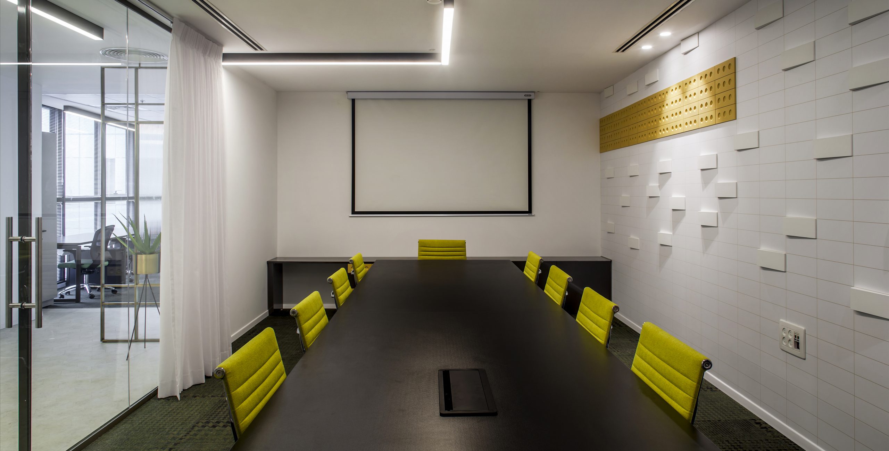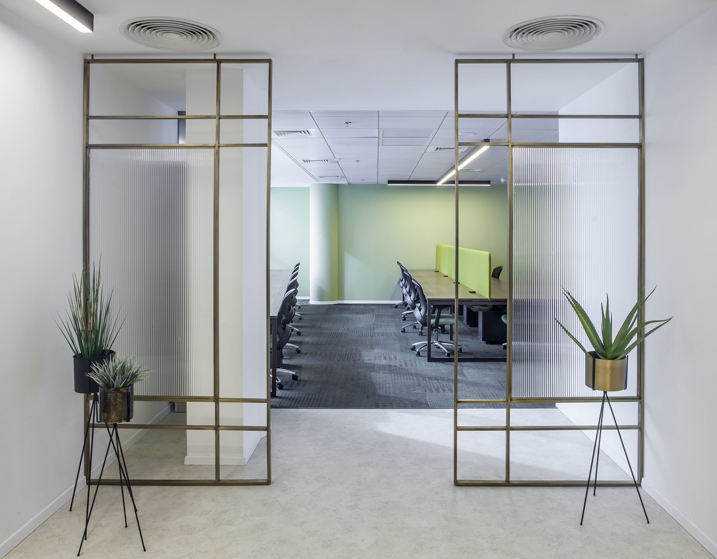The Concept behind SIT’s office space in Or Yehuda, Israel, was to create a classic designed space that will both stand the test of time on one hand, but also add an extremely elegant and precise contemporary look on the other. At a first glance, the soft and calm shades of green, white and gold stand out immediately. To complete the look, we chose to use KAZA’s colorful concrete tiles to help highlight the public areas such as the main reception and meeting room. The space is divided into two main working areas; the “Open Space” where open stations are surrounded by acoustic panels to create a minor separation from the main hall, and the main management offices which are facing south where the lovely sunlight shines through.


