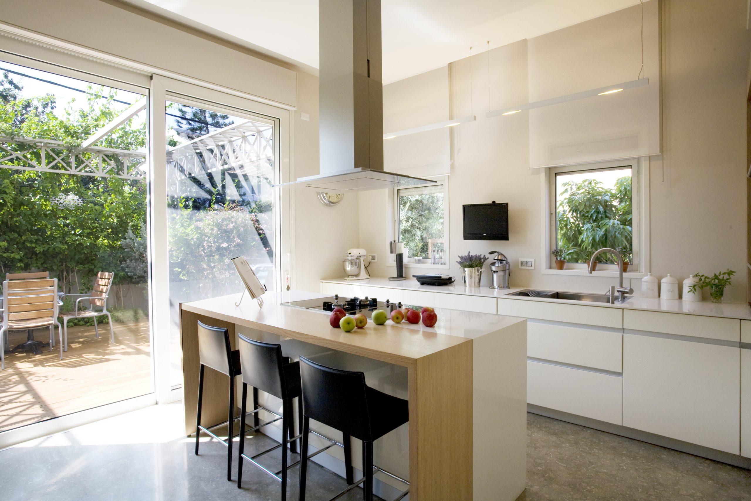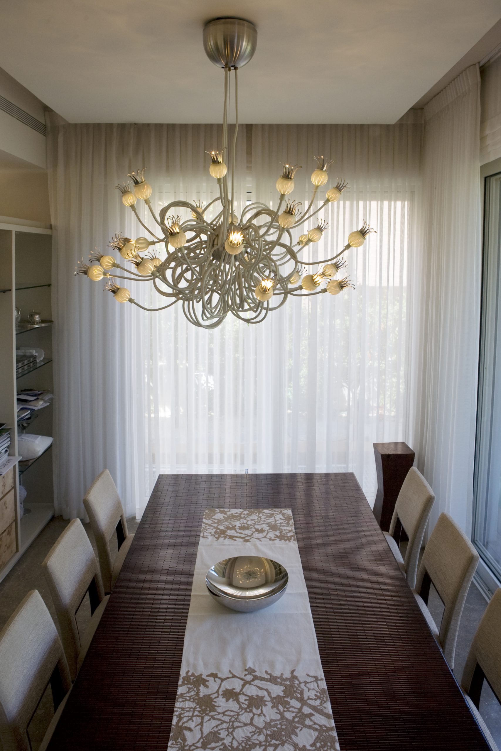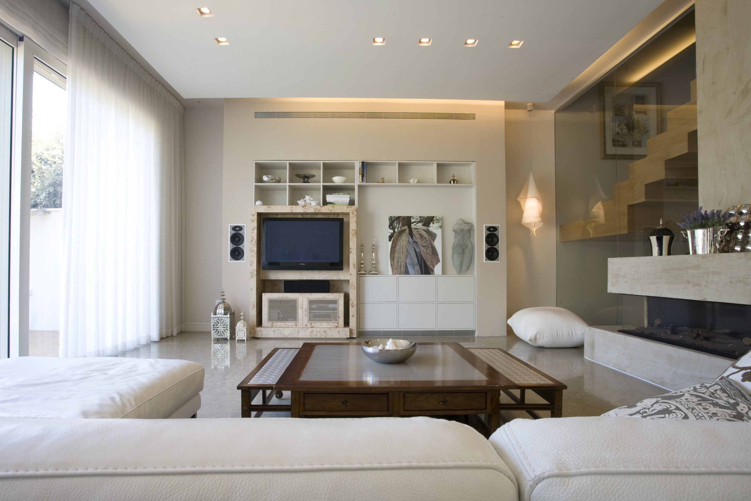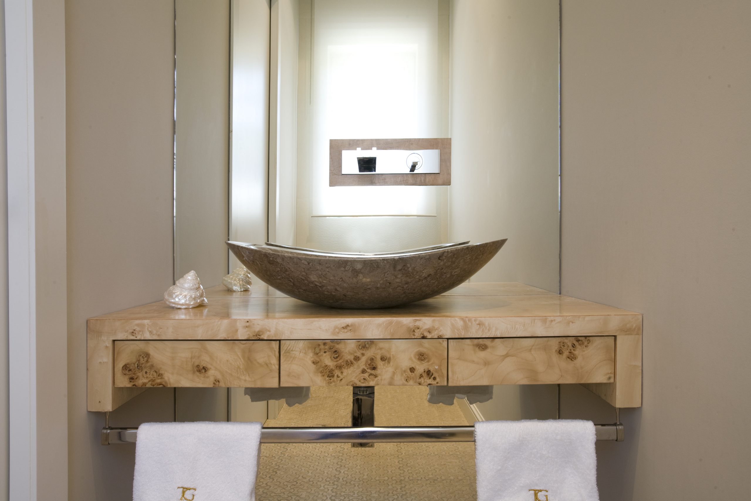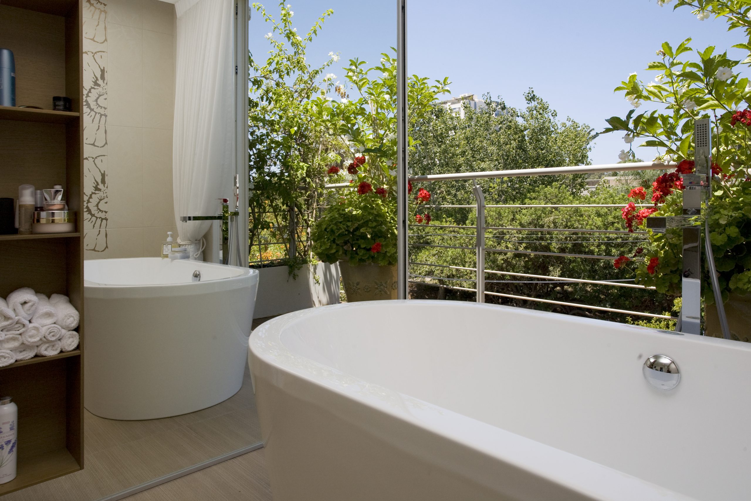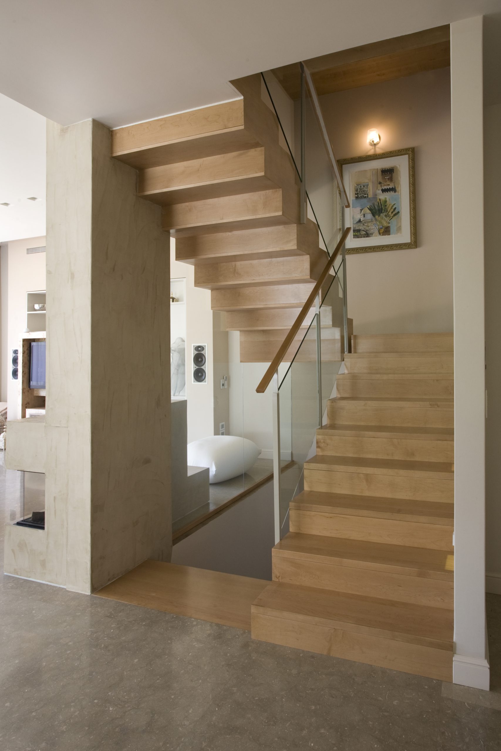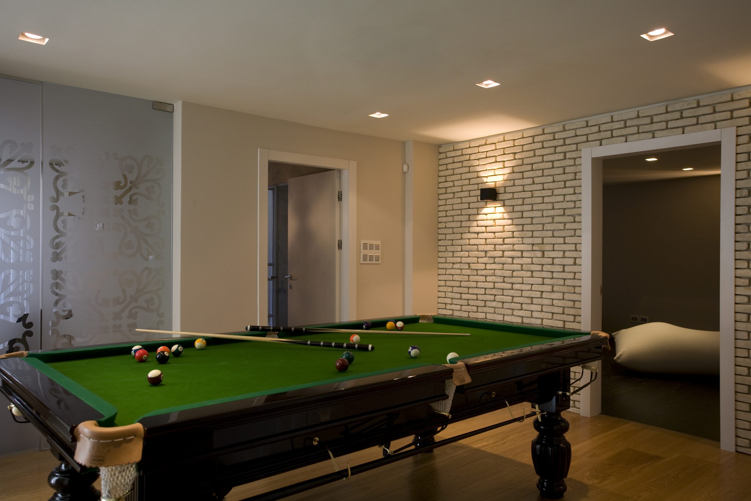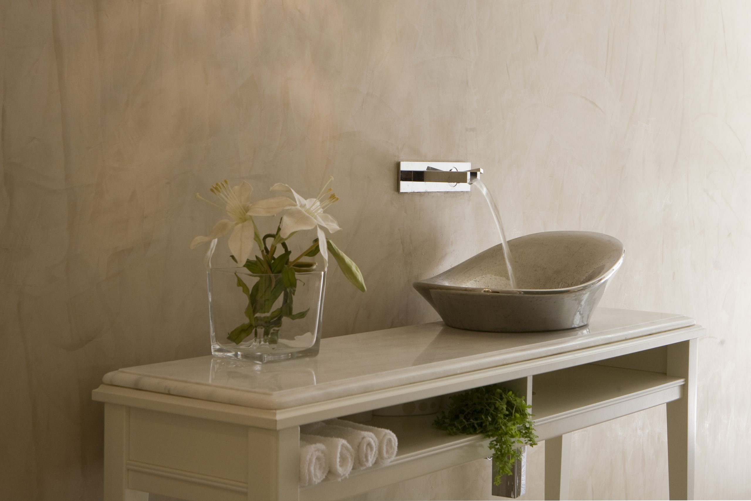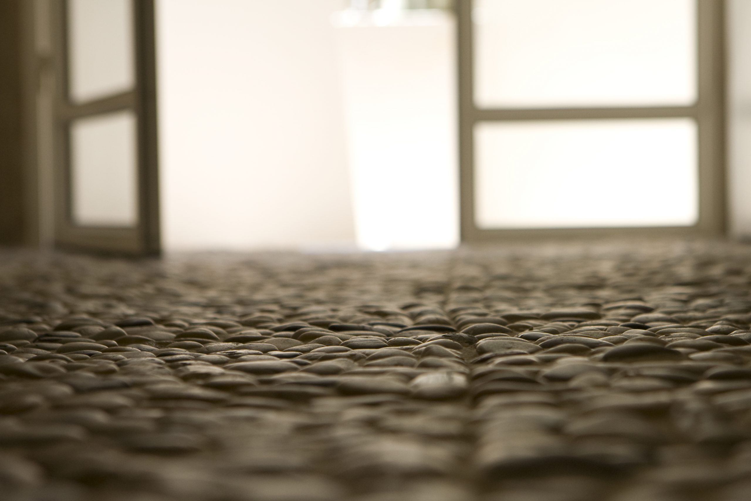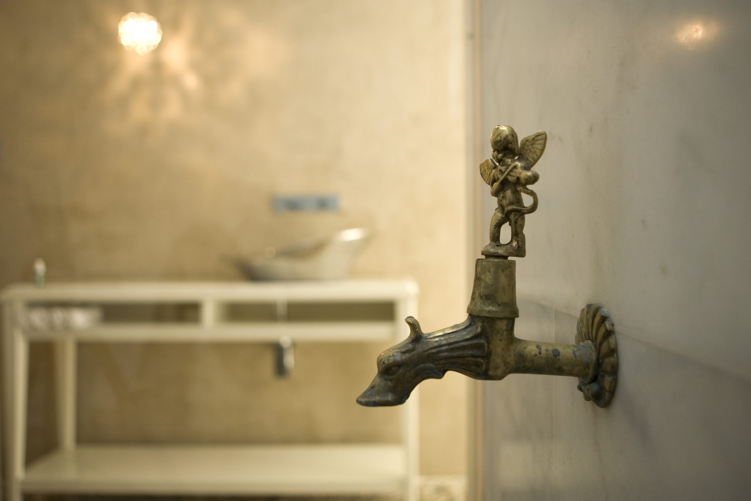This villa was designed with a modern concept in mind, adding subtle touches of classic elements. The entrance floor was planned in such a way that allows privacy on one hand and clear transparency on the other. The kitchen was planned and designed with a clean look, with the help of bright color tones and oak wood, thus achieving warmth. The “floor-to-ceiling” windows surrounding the luxurious dining area, help bring in the lovely green garden view. The spacious living room combines white leather sofas and breed root wooden furniture, thus giving the space a prestigious look.


