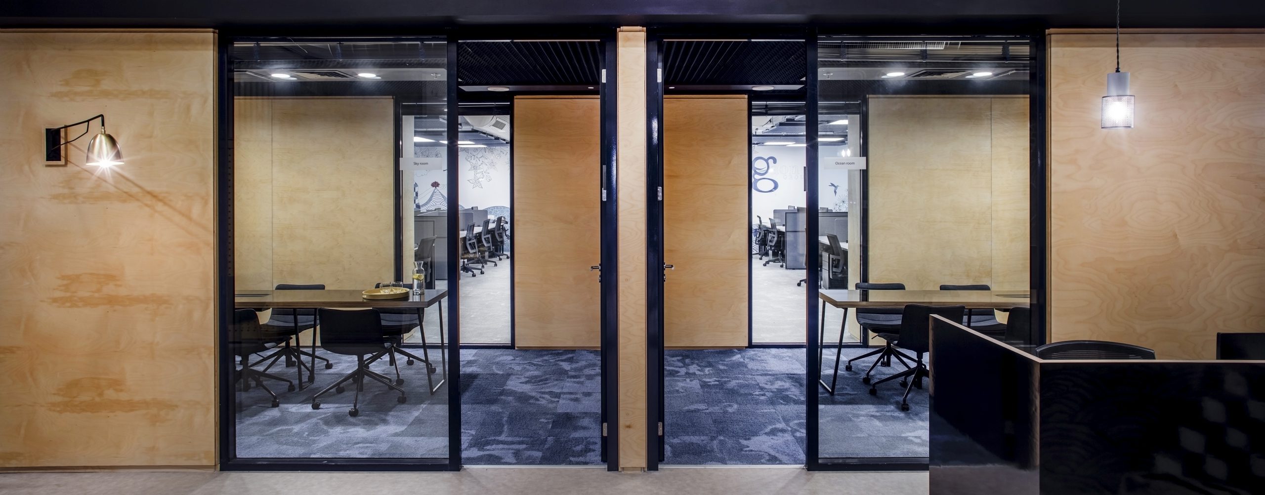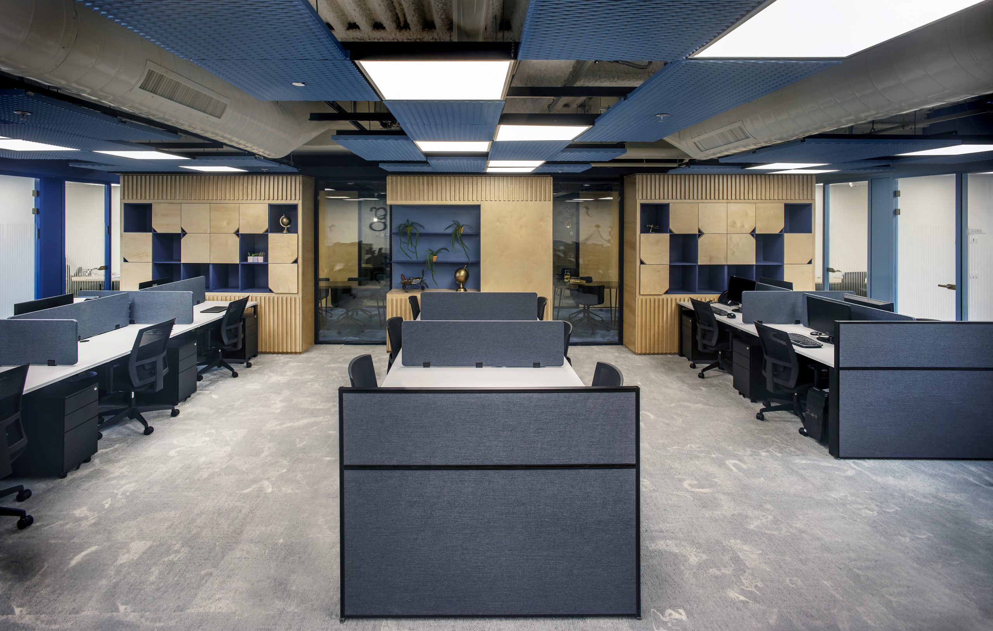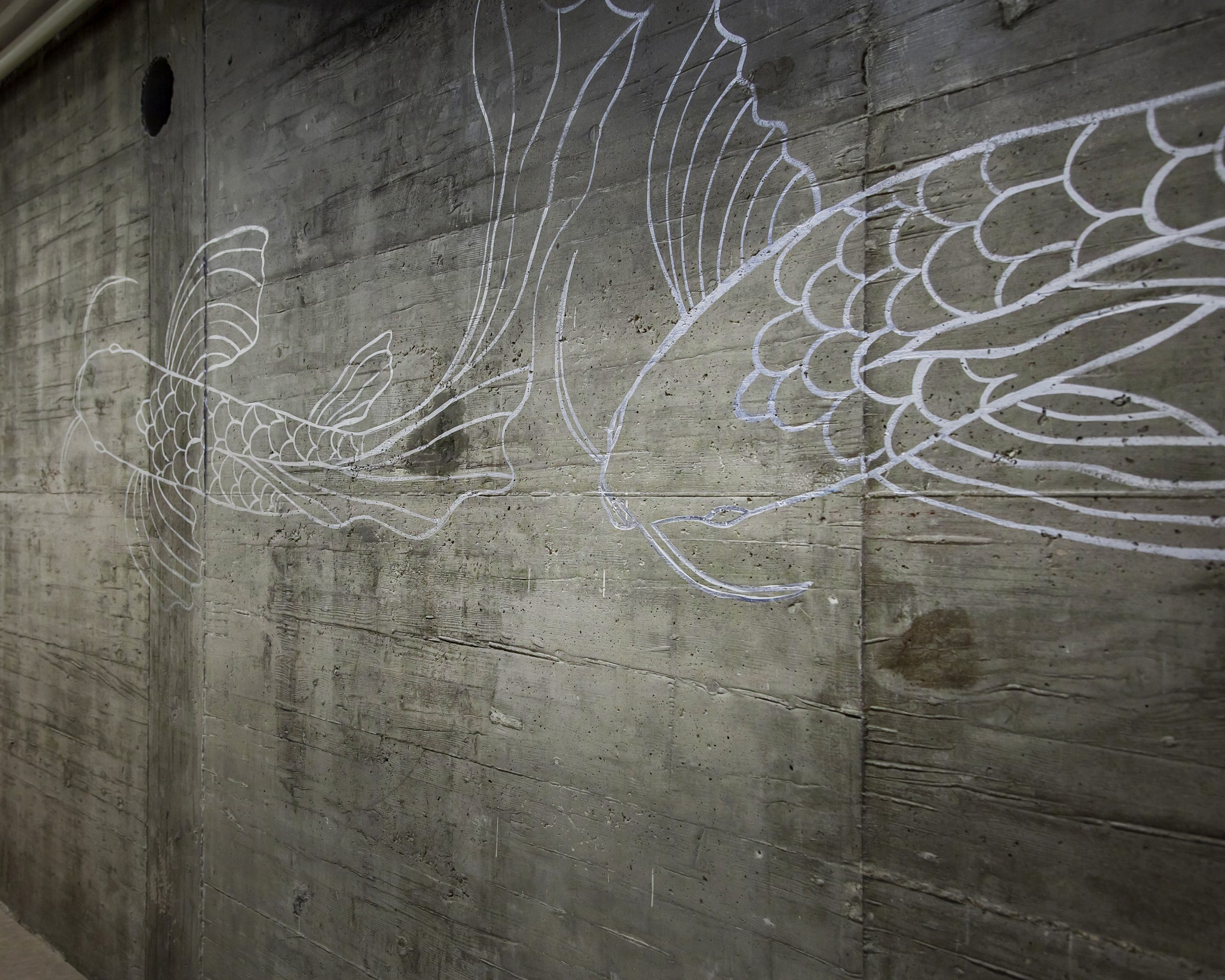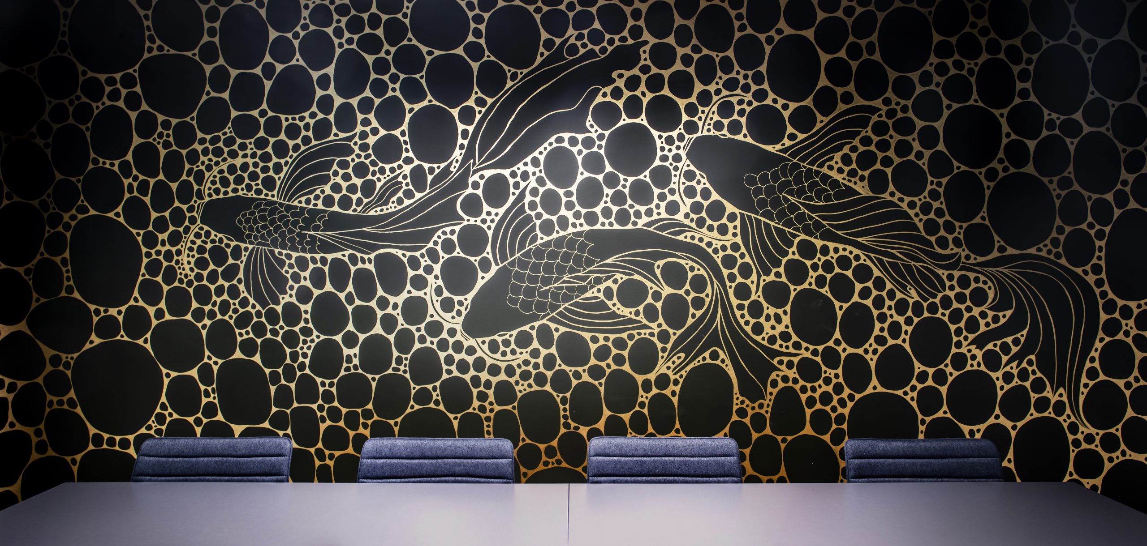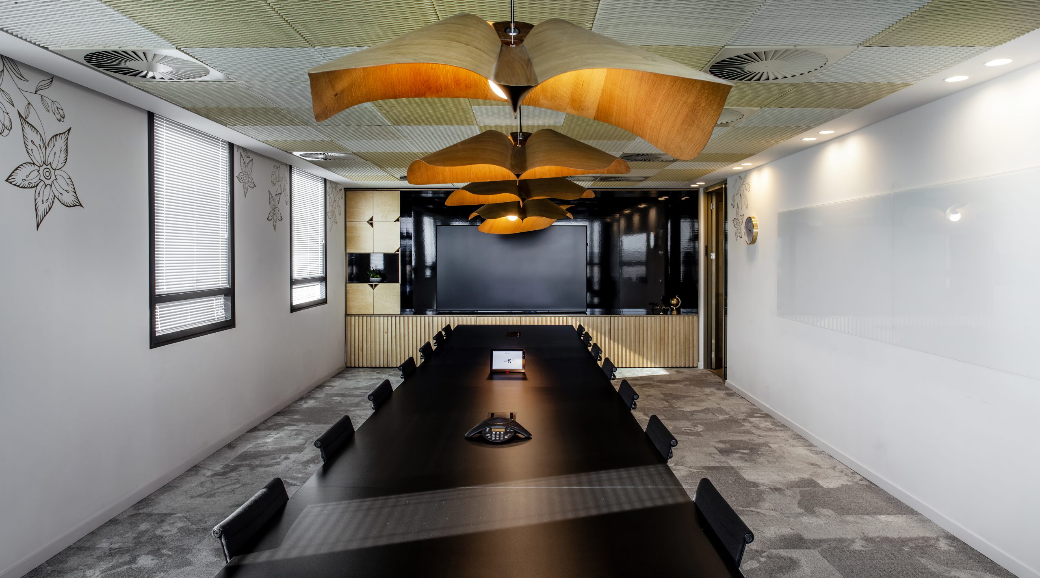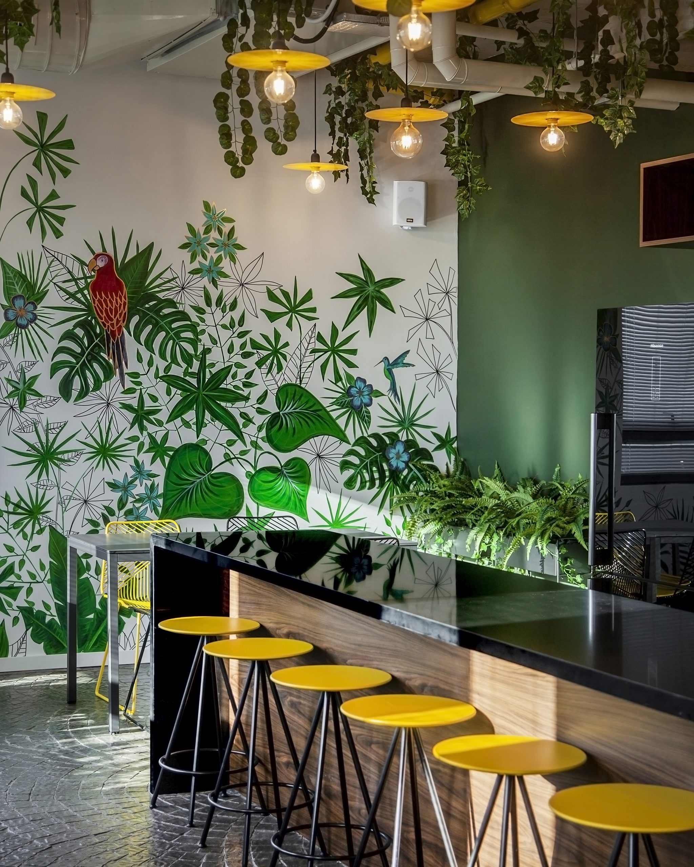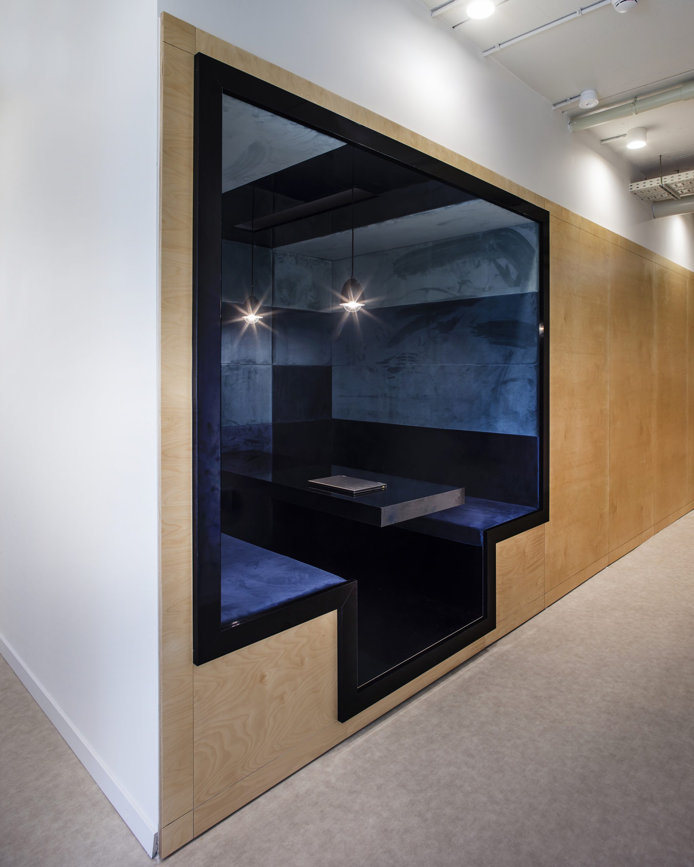Gaon Group is the operating and management house of the leading infrastructure manufacturers in Israel. Until recently, the Gaon Group was spread out all over the country with different divisions that sit very far away from one another. Therefore, the Company decided to take one office space and to “unite” all its subsidiaries and operating divisions. The area of the chosen space, spread over 1,200 square meters, is super impressive. It’s located in the Terminal Park complex in Or Yehuda, overlooking Israel’s Ben Gurion Airport. When we sat with the company representatives on the design of the space and its concept, we quickly realized that the company comes with a slightly outdated concept from an organizational point of view. If the tendency today is to plan offices with openness and transparency (open spaces, very few rooms and lots of glass), here the customer’s demand was to maintain intimacy for each employee and manager by planning a large number of personal rooms. The floor is planned in a way where you can easily reach any area through a main corridor, and you can see specific areas such as the “OPENSPACE” space at the main entrance, the cafeteria called the “Gaon Coffee House” and the executive area located on the south side. To create order, the concept for the project began with a thought about the essence of the company and what it symbolizes for us. In our eyes, “Gaon Group” symbolizes the link connecting the water from the spring to the home tap of all of us. Therefore, from the beginning of the planning stage, it was decided that the movement would resemble a water flow, which at the end drains into the cafeteria (where everything grows). Each division is defined in space by one color from a defined and changing spectrum of colors, and each subsidiary receives its own character, but is also an integral part of the company’s whole.


