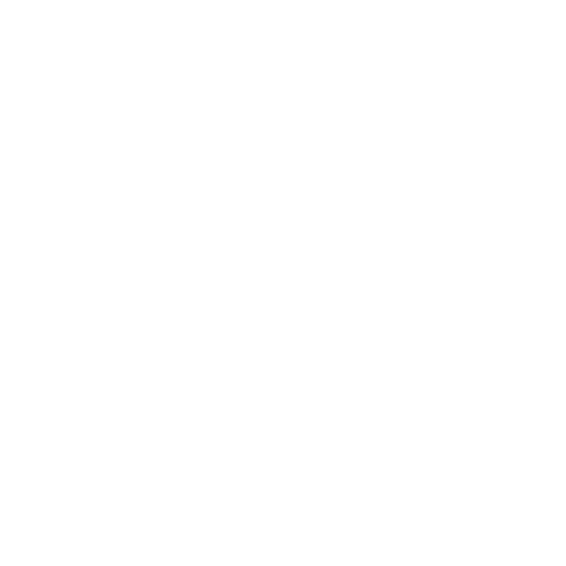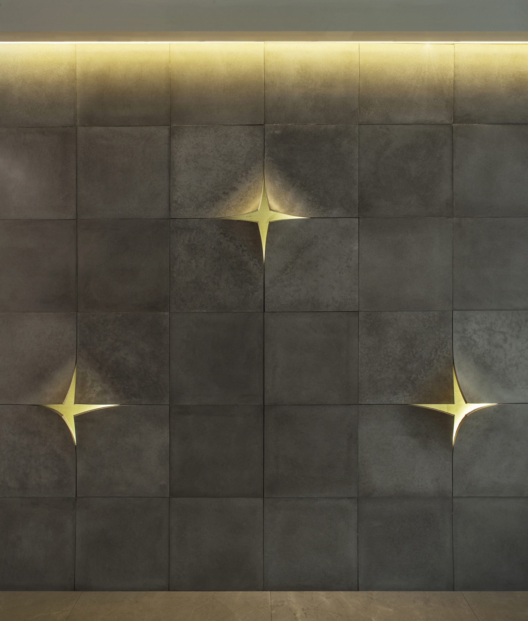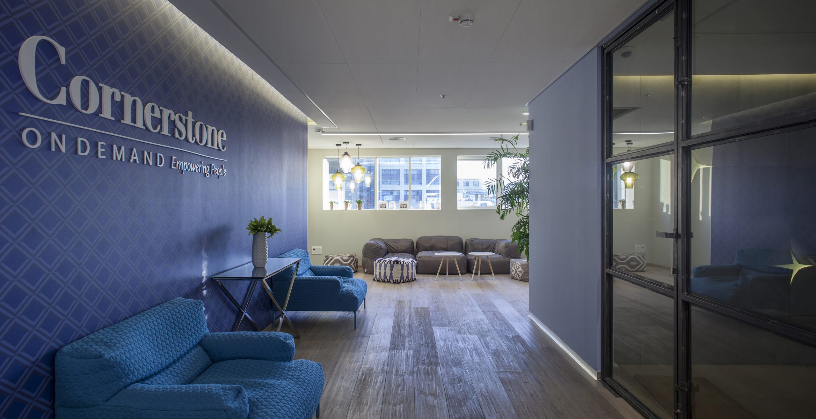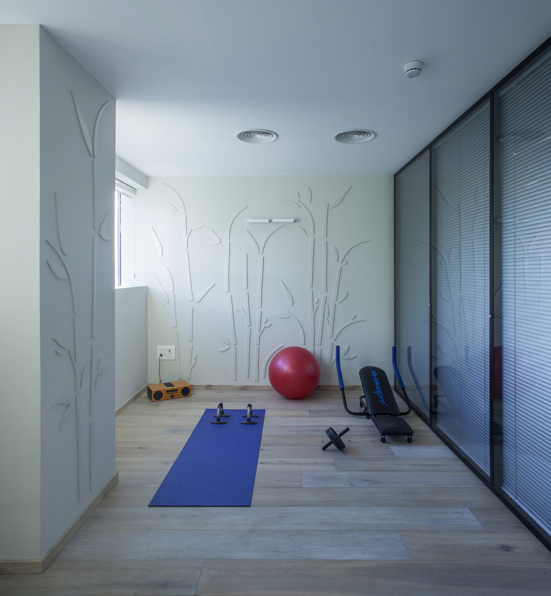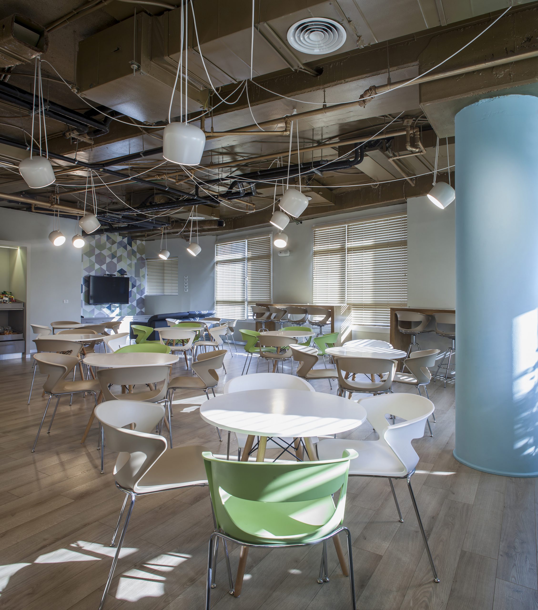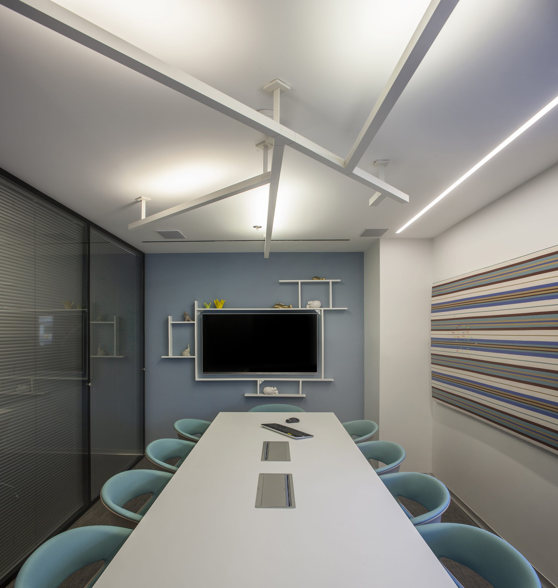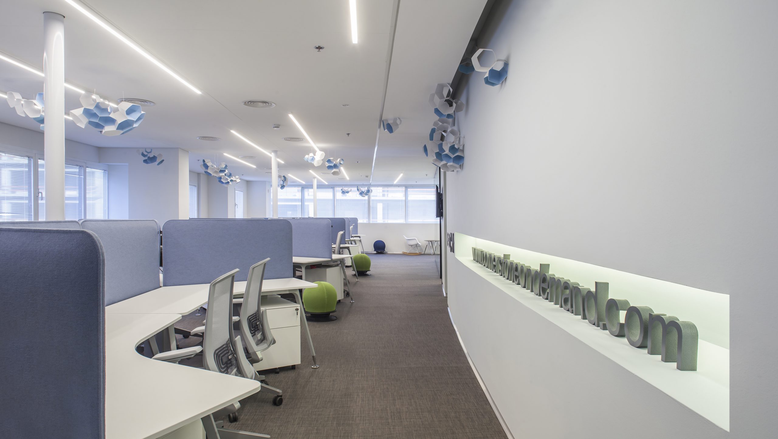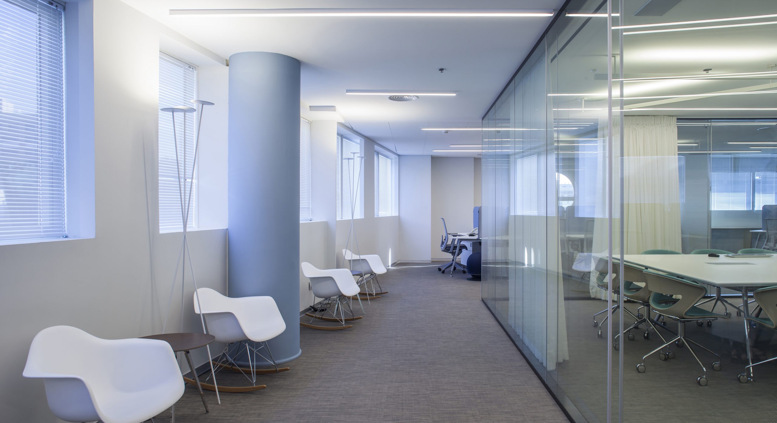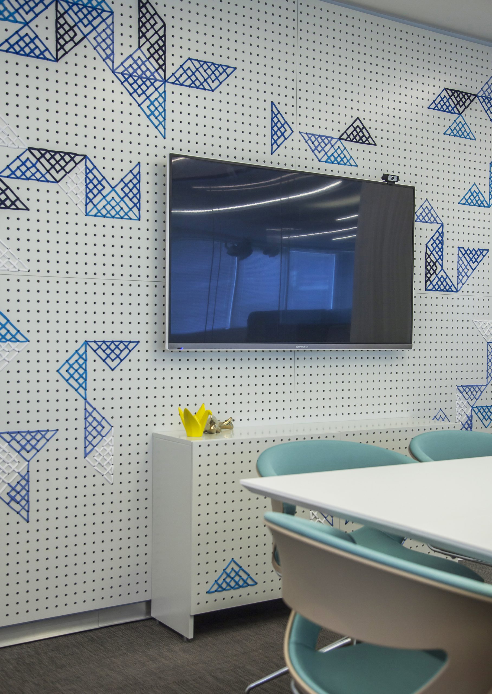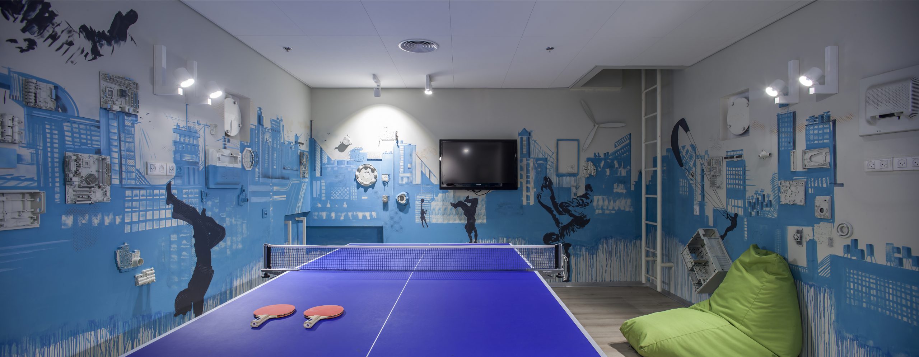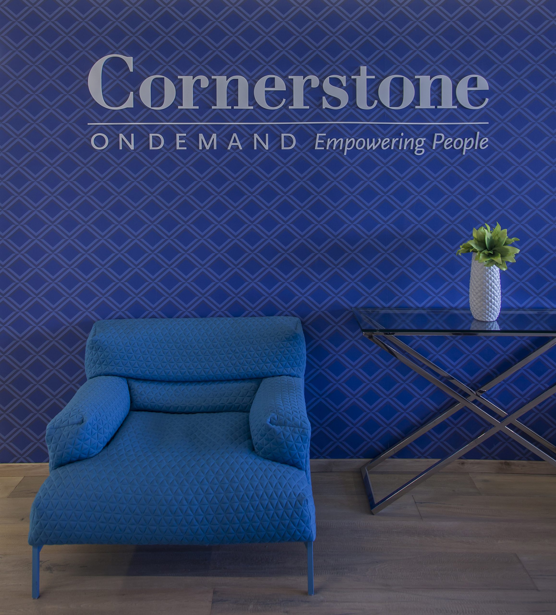The vision was to create a spacious, neat and subdued office using high quality materials and a fixed color scheme of blue tones with reference to the company’s logo. You can absorb the atmosphere starting from the first step in the lobby elevator. The main wall designed by the artist Itai Baron is covered with concrete tiles together with the iron front doors which were ordered especially; give a modern and sophisticated touch. A high performance workplace is achieved with a functional layout of open space areas equipped with a special system of 120° operational desks, giving a friendly and fresh image. With emphasis on the need for high acoustics we used custom glass partitions combined with special acoustic ceiling, discharge large tiles in sizes of 180cm*60cm to create a smooth look with minimal disconnections. Nevertheless, the flooring also got special attention using FLOOVER WOVEN. The elasticity and acoustic insulation of its structure gives this product great comfort. Its texture creates a feeling luxurious and exclusive. Since the firm works around the clock the employee needs were our top priority. So, we created recreational areas such as a designed fun room, meditation room and a luxurious cafeteria. The very unique nature of the office, grants its employees with unusual conditions characterized by peace and calmly atmosphere that contribute the ongoing work.
