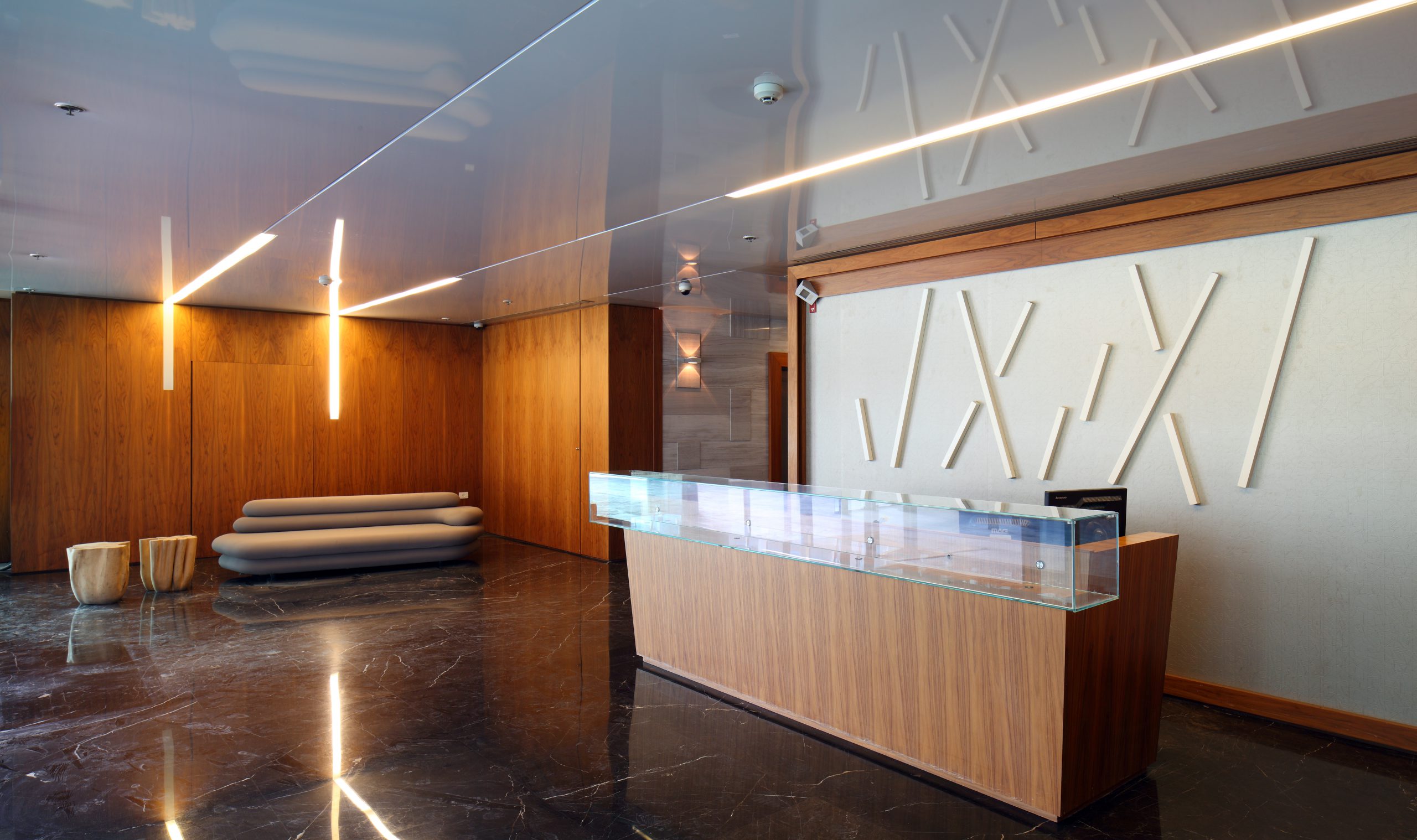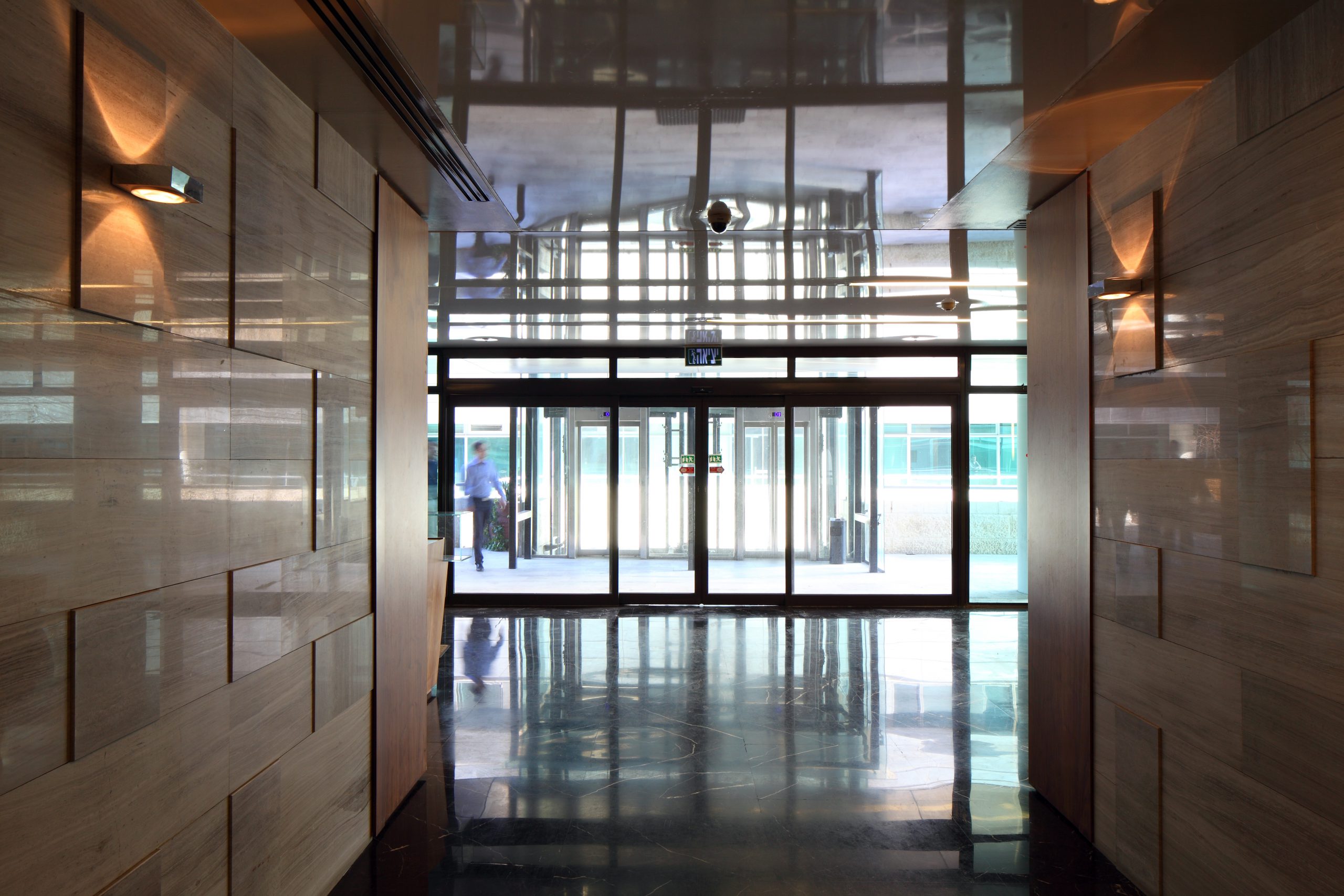Our plan and design of this lobby was based upon its surroundings. The Ampa Building is the home of top level companies, therefore the lobby needed a top level design that would make its clients and staff proud. The materials for this project were chosen with this main goal in mind. The luxurious marble floors and wall cladding together with the perfect combination of the walnut wood reception desk, helped create a dashing, elegant lobby. The fine lighting fixtures which were installed on the barrisol ceiling created a sense of order and cleanliness. The extraordinary couch and side tables gave the finishing touch and twist to this building’s lobby.




