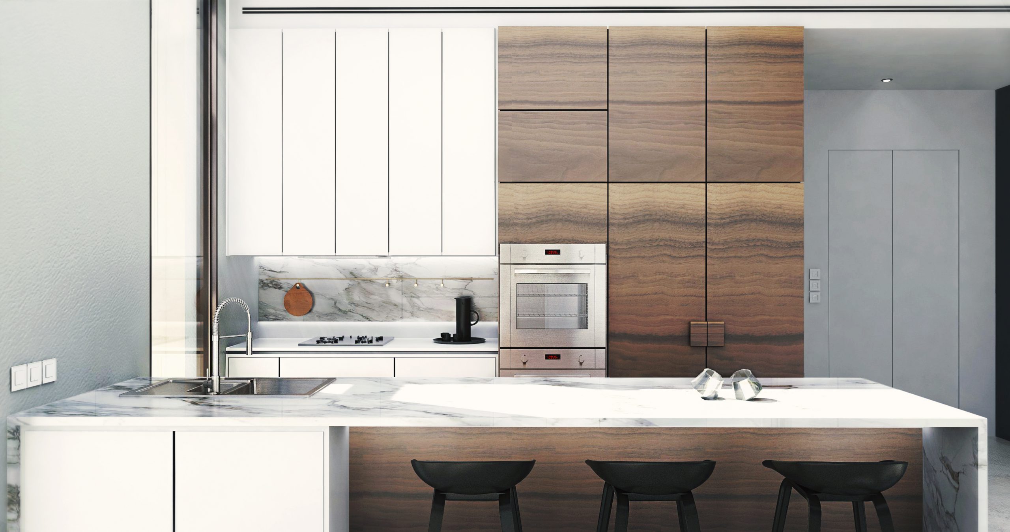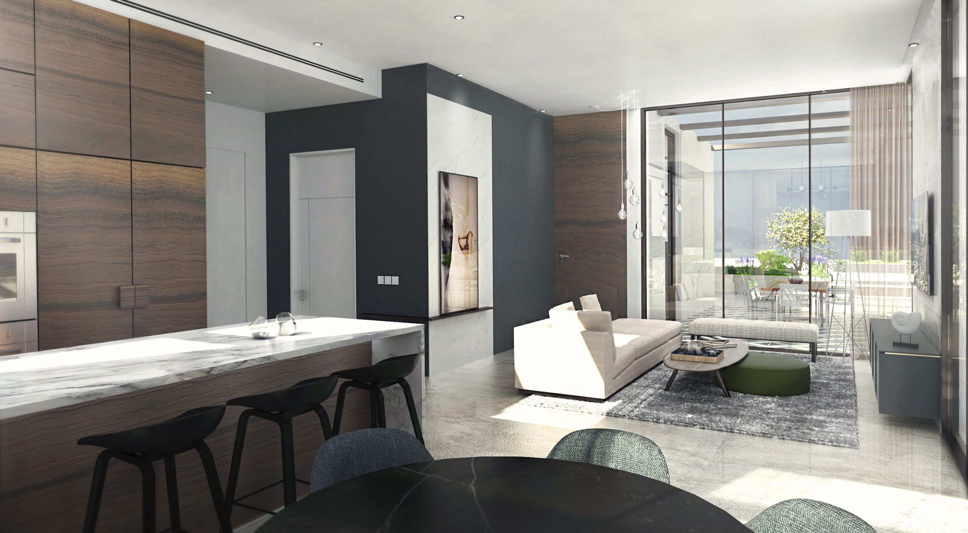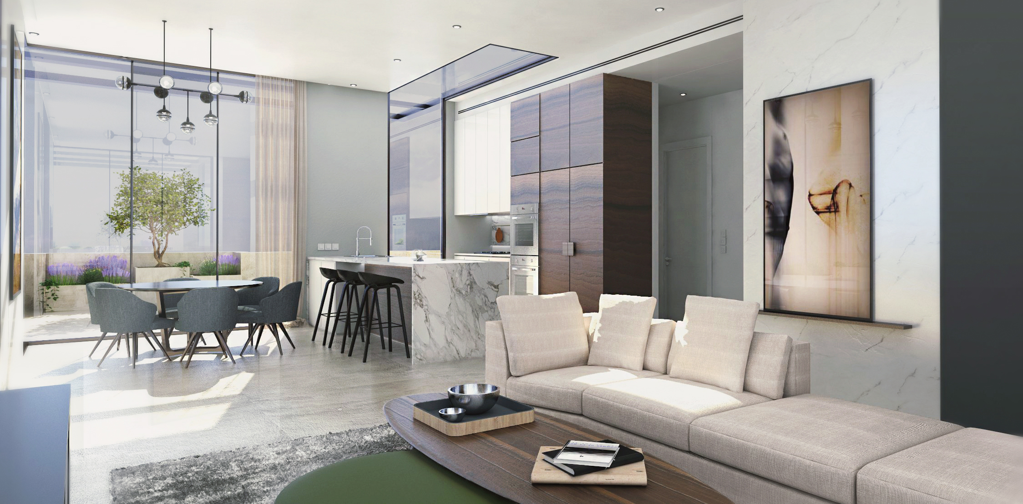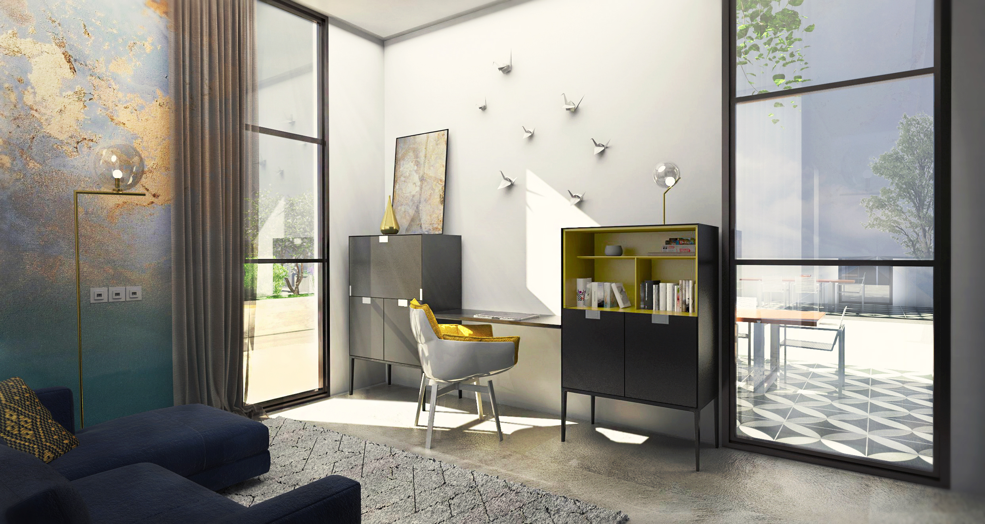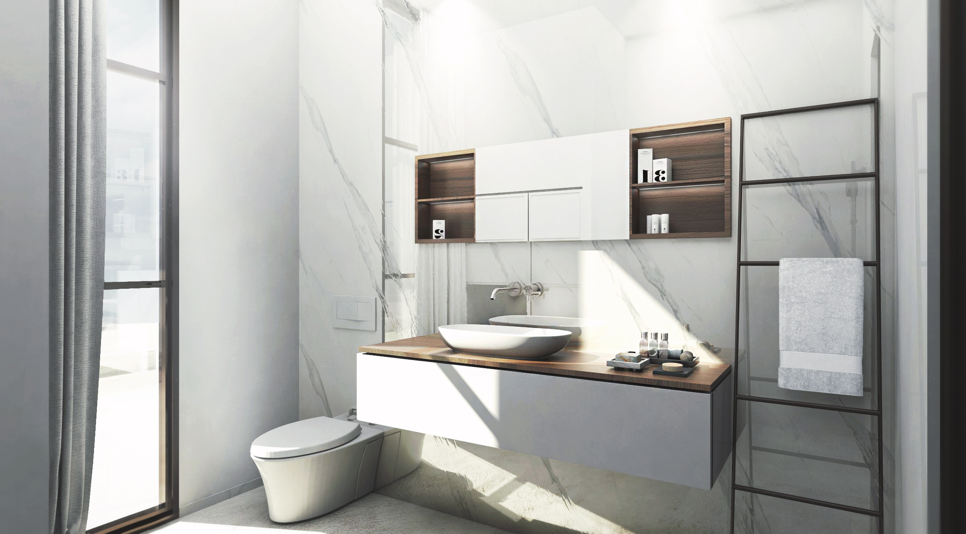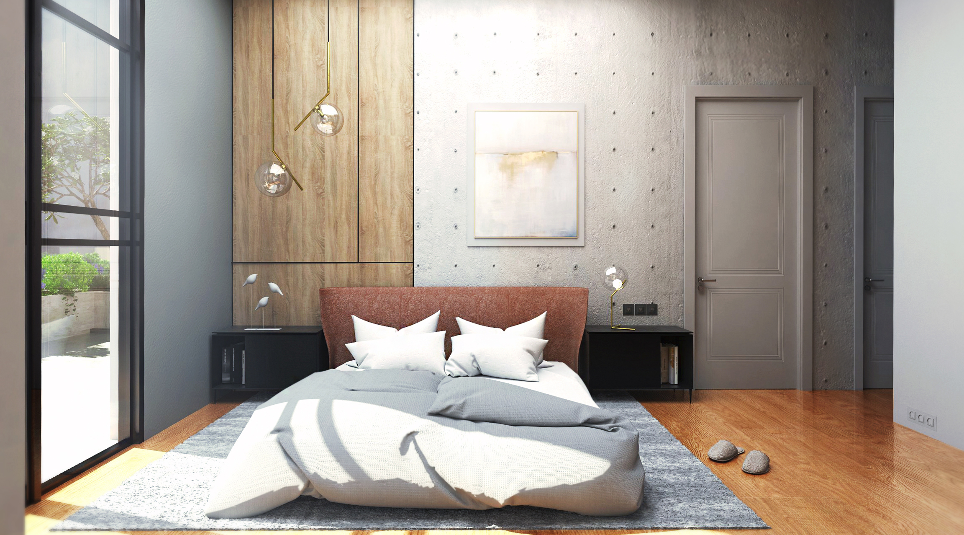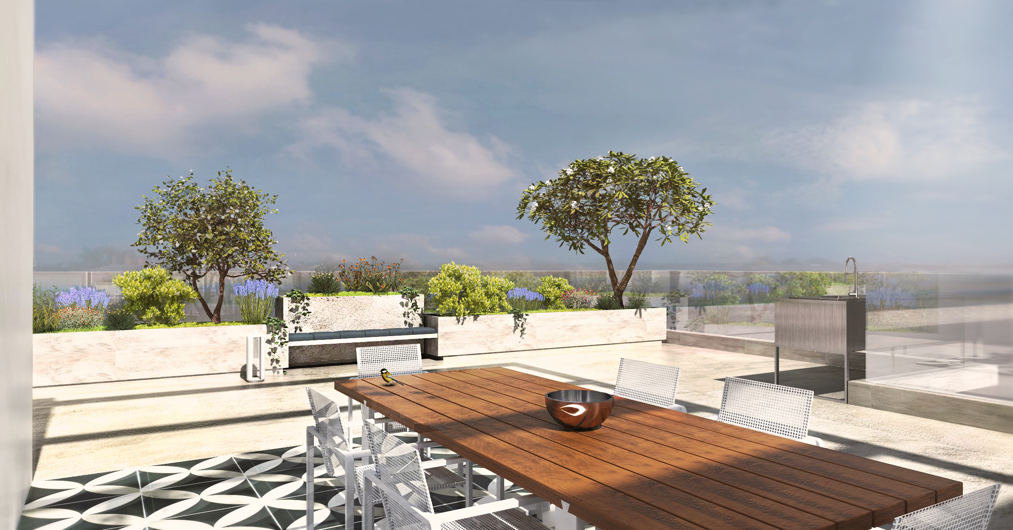Planned and designed entirely for a young family, a sweet couple and their 2 children. We received an open roof floor plan and planned a 200 square meter apartment leaving 200 square meters for a spacious terrace. The balcony surrounds the house, so that the client can get a sense of both inside and outside at any given point. The apartment is built in such a way that at any hour of the day a natural light is received and covers the apartment. The selection of the materials related to the customers’ desire to combine both luxury and warmth, thus choosing a bright and elegant marble shade alongside walnut wood and concrete textures. At the request of the customers, a large and separate master suite was planned away from the children’s area, which creates complete privacy from the rest of the house. The common area provides a sense of space, in view of its large terrace, which features trees and marvelous plants, a pool, a jacuzzi and an inviting hospitality area.


