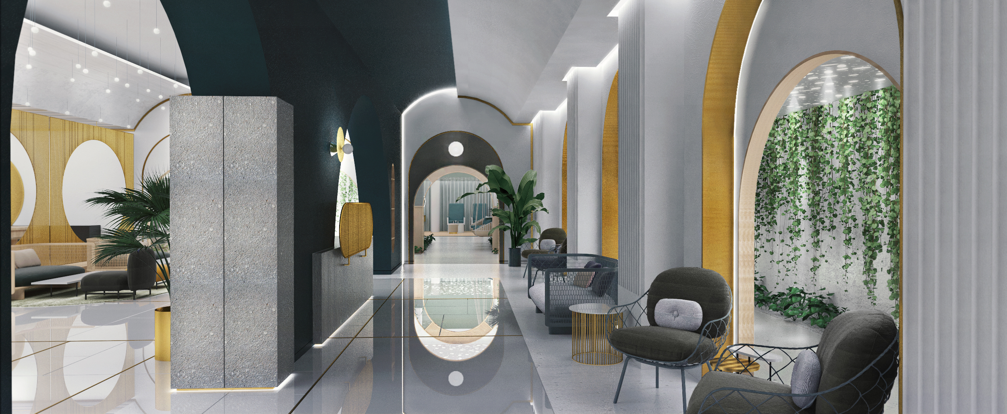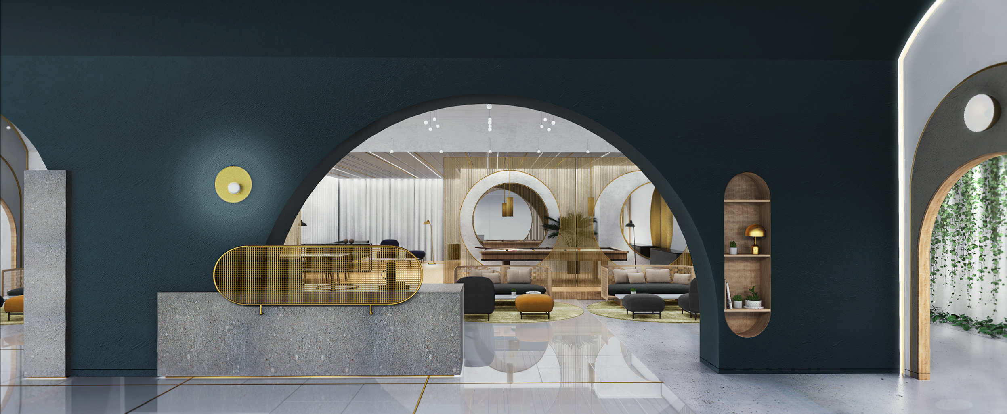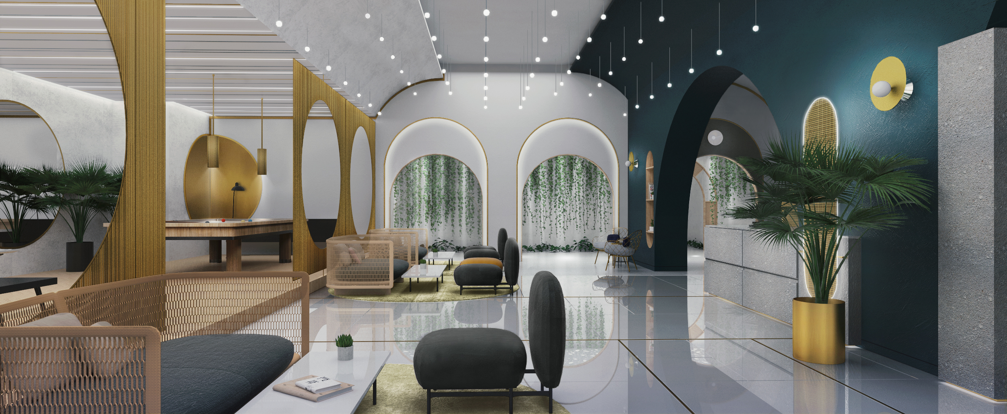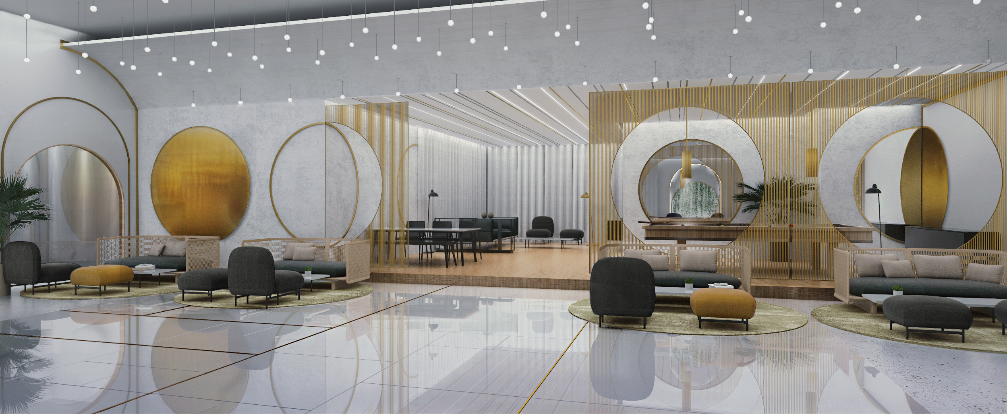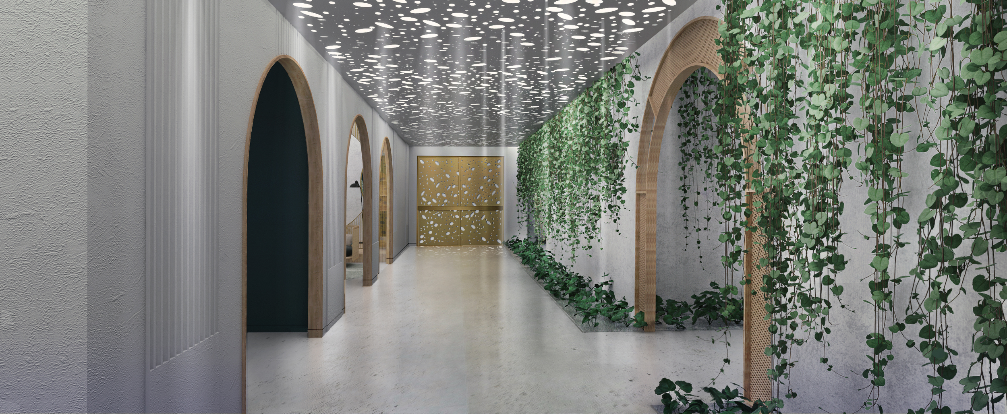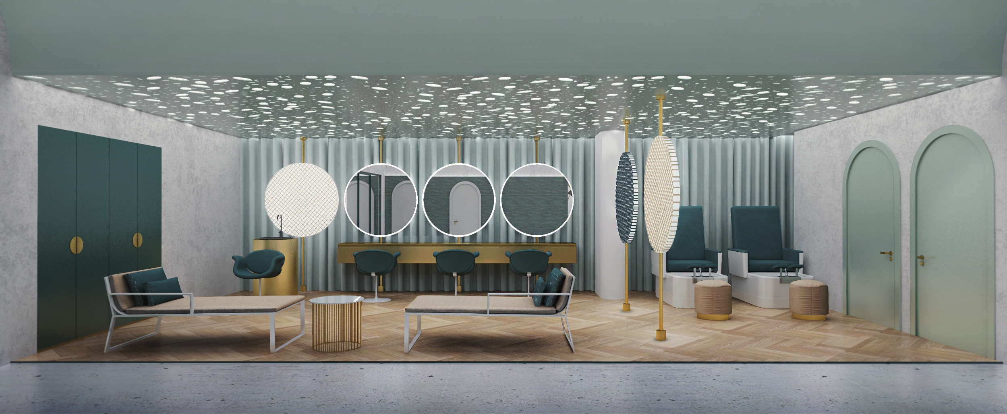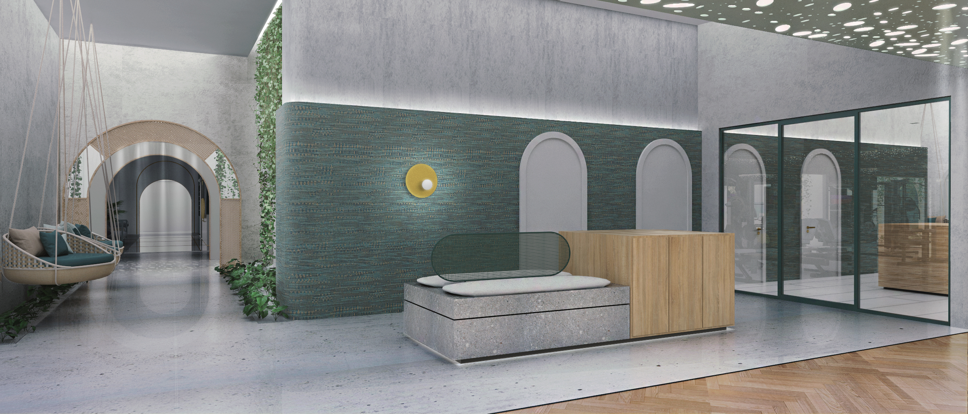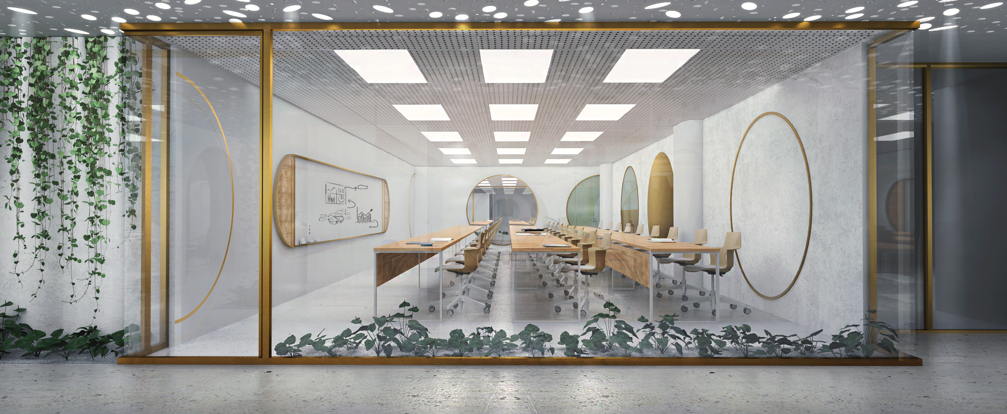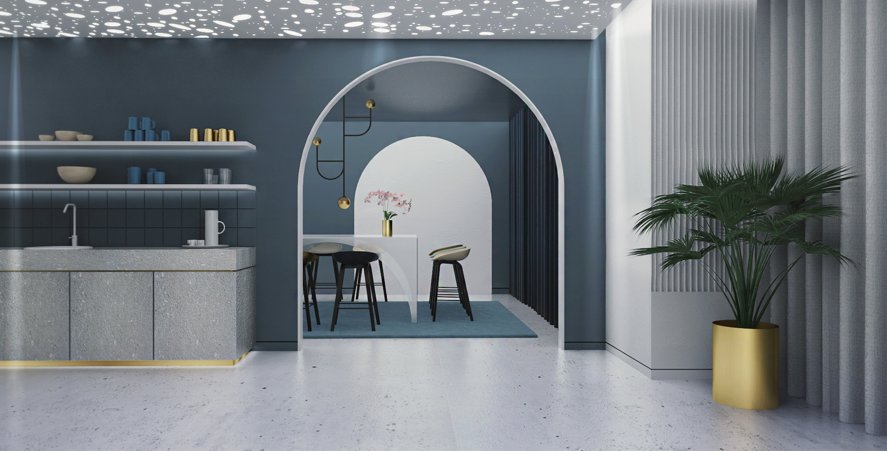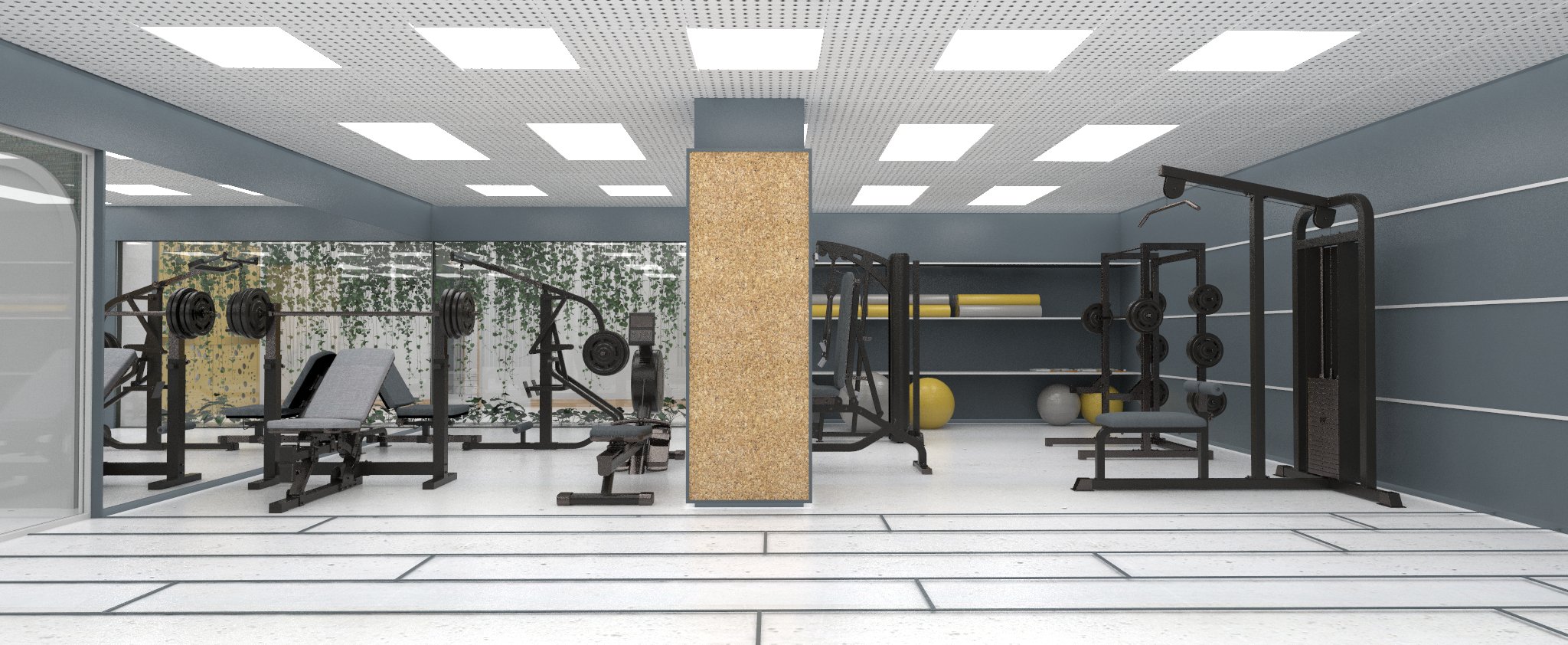When we think about the Wopa Spa & Treatment Center, we think about Openness and Transparency. Although the spa is located in -1 level of an office building, the overall concept of the project is to create a space that feels as if it is outside, surrounded by natural light. This is achieved with the use of an open space plan, where each area is linked to the other with the use of an informal green hallway. The height difference between each area is masked carefully with the use or arches that bend and twist the space in such a way that makes the visitors feel calm and relaxed. The color palette is in perfect tune with the overall concept of the project. Each area is being complimented by the use of both bold and pastel colors, revealing certain areas while masking others. Since the intervention is built around an open space plan, gold and artificial light accents unnoticeably guide the users toward each area of the spa.


